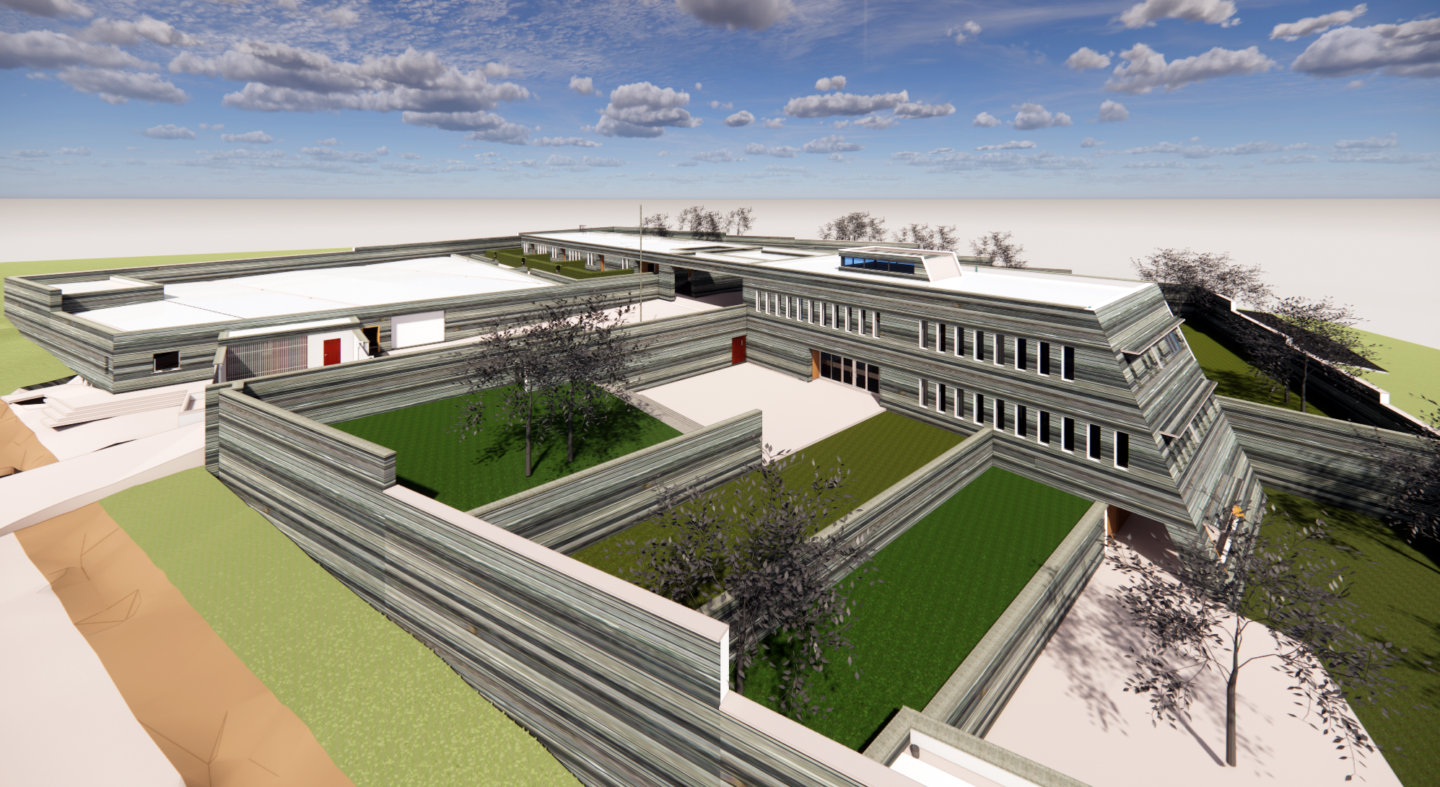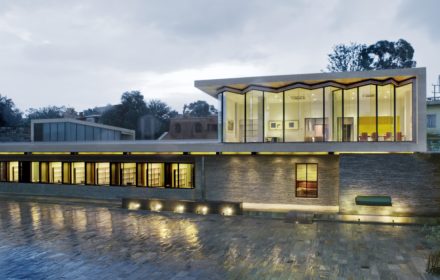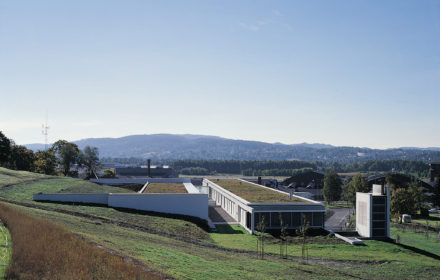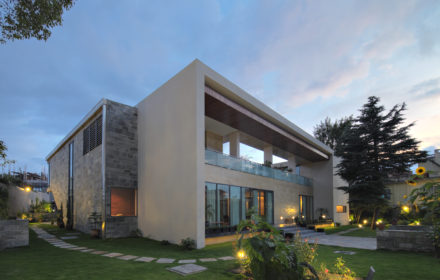New Embassy in Nairobi
Nairobi, Kenya
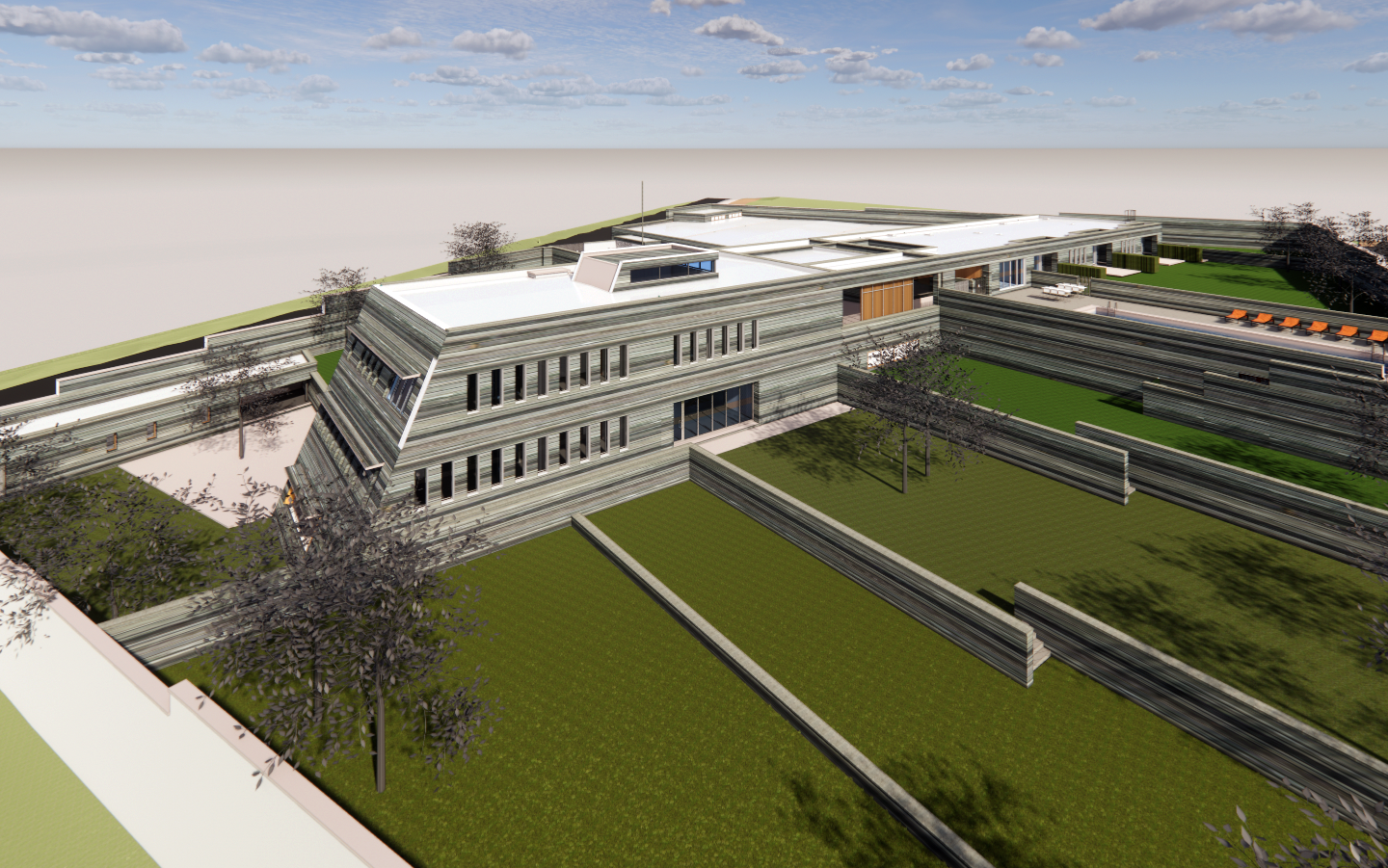
Initially appointed in 2011 to design the embassy complex in Nairobi, KJ-A were then asked to provide revised proposals specifically for the new joint embassy for Norway and the Netherlands, in 2015.
The requirement for security and the constraints of the site are resolved through a design move in which the building is literally carved into the plot itself. The design is a subtle fusion of building and landscape, with a series of volumes and terraces negotiating the gently sloping terrain. At the heart of the scheme, a formal, open atrium space is equally overlooked by the two embassies and is spanned by a ‘friendship bridge’ linking the two together, symbolising the unity of two nations standing in solidarity.
The architectural expression is also a careful fusion in which a European and Nordic language of design is reinterpreted in Kenyan modes of construction, material and detailing. Great attention is placed on the arrangement of space, giving the building an efficient plan while also celebrating the notions of arrival, entrance, and procession into a place of international significance.
