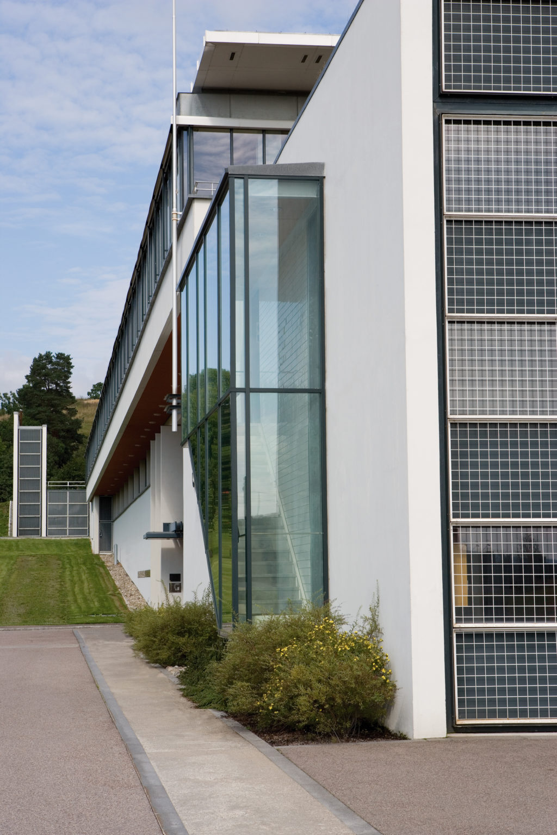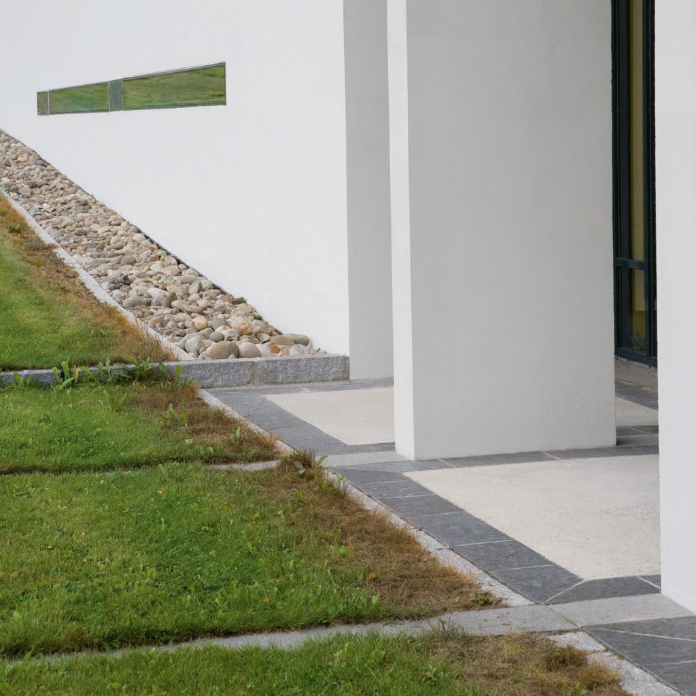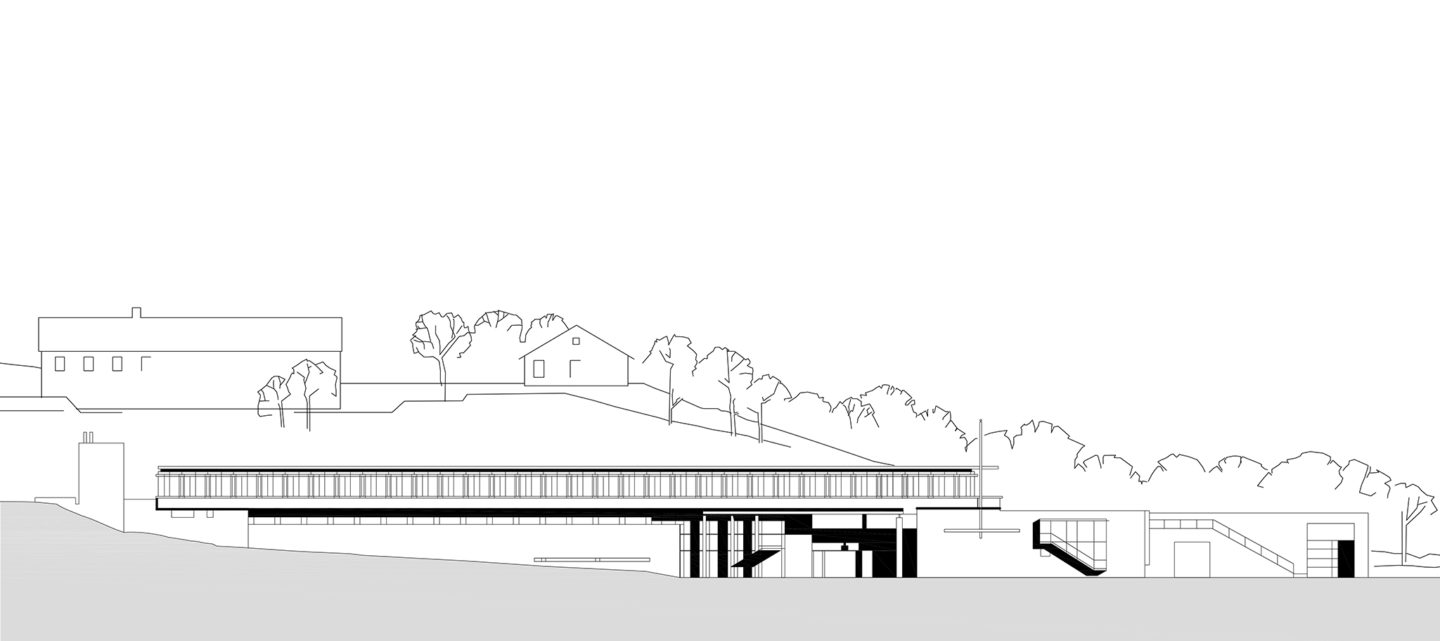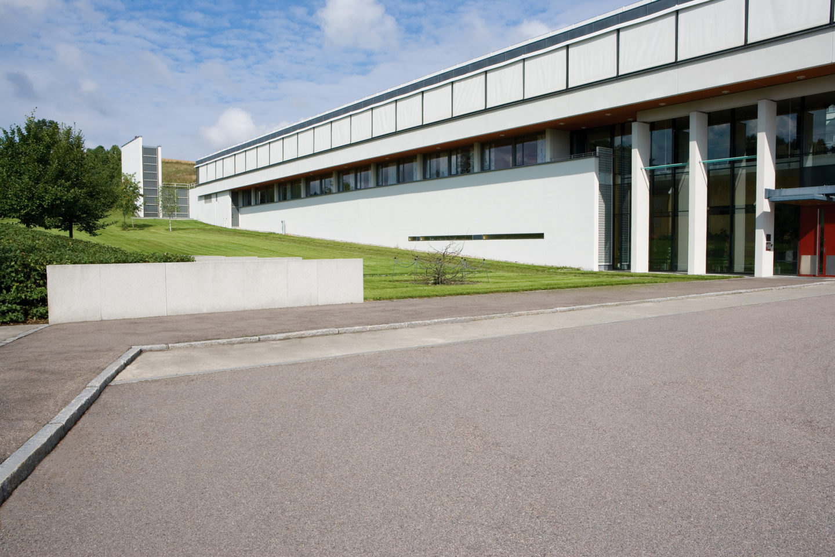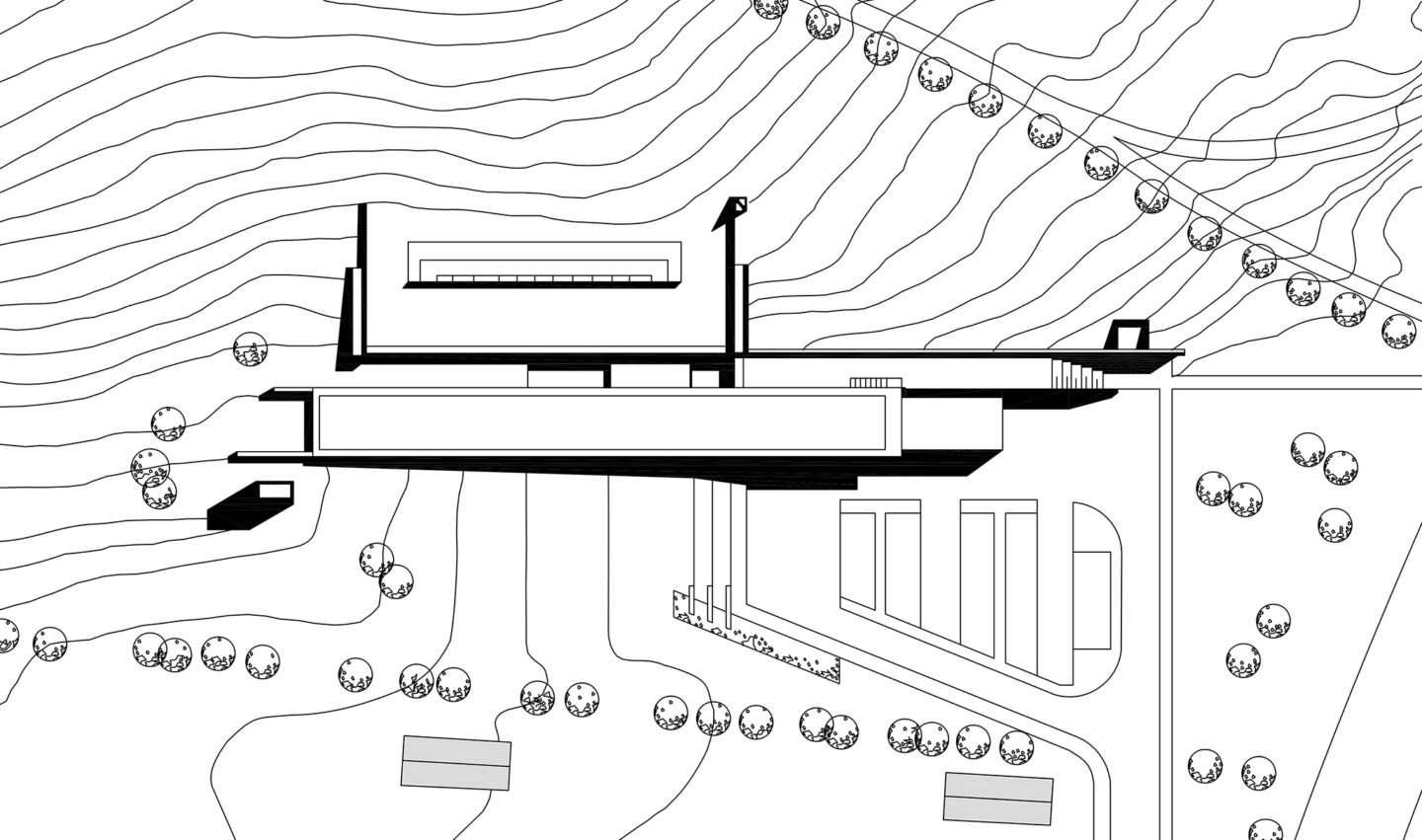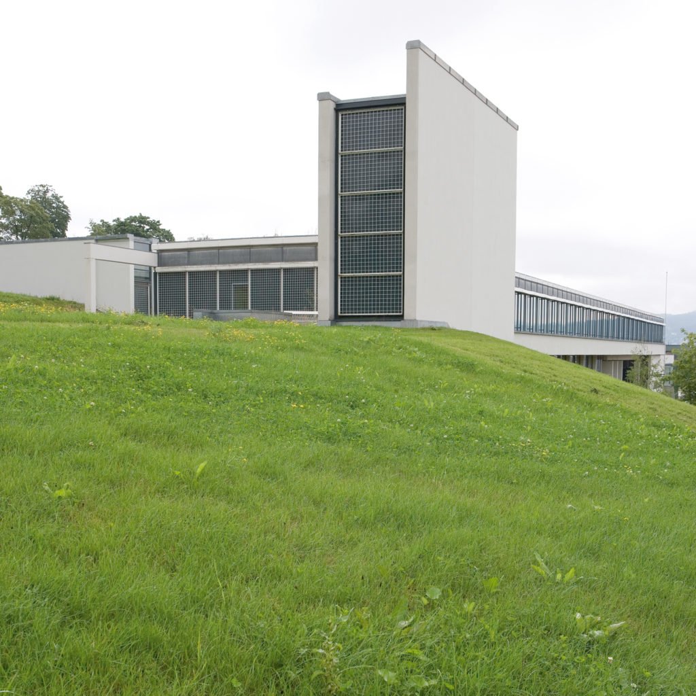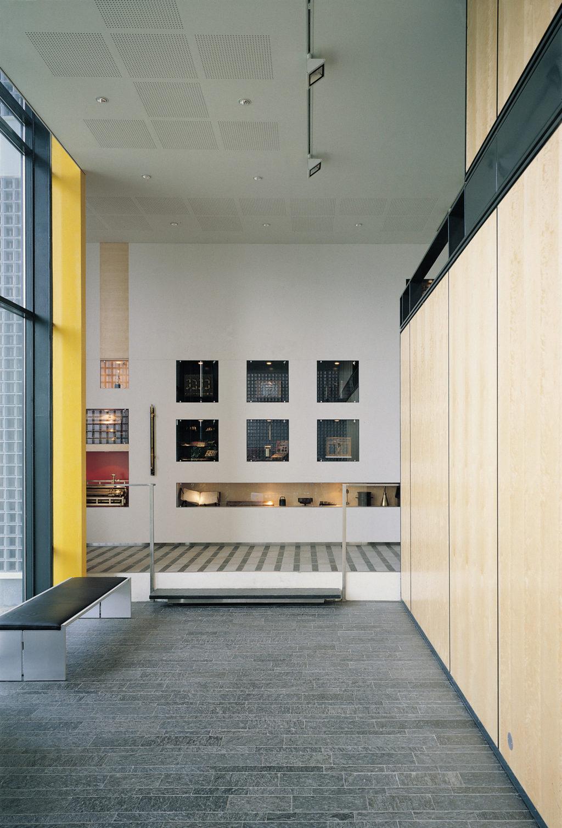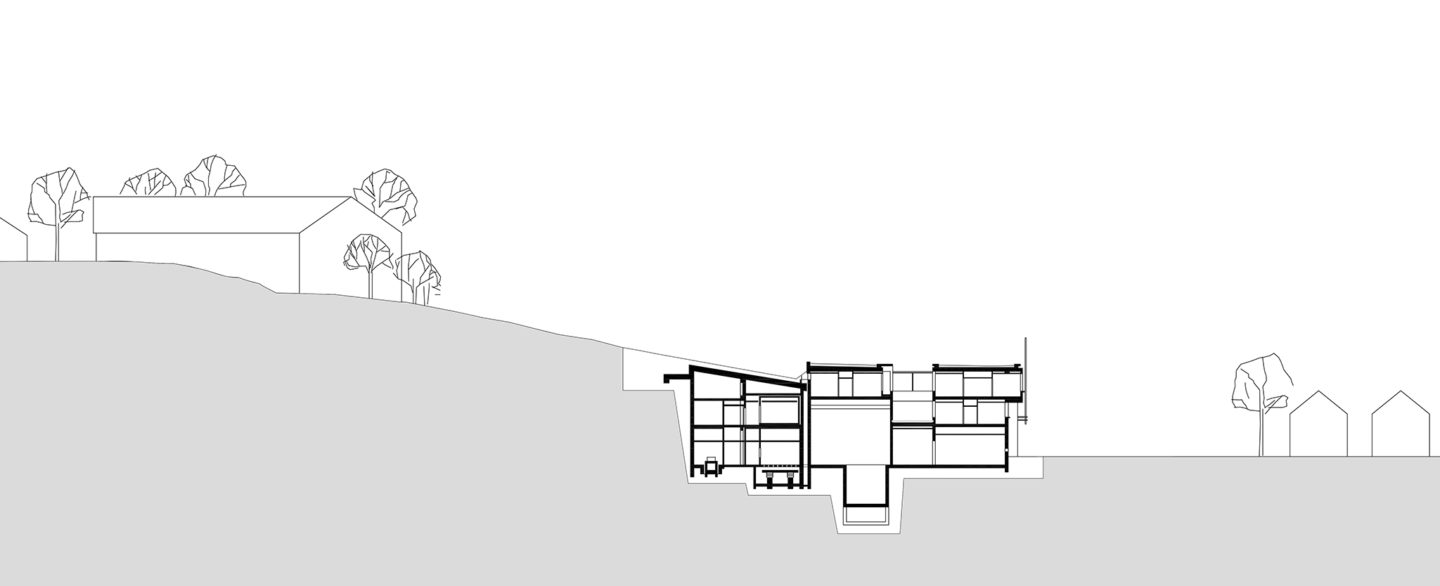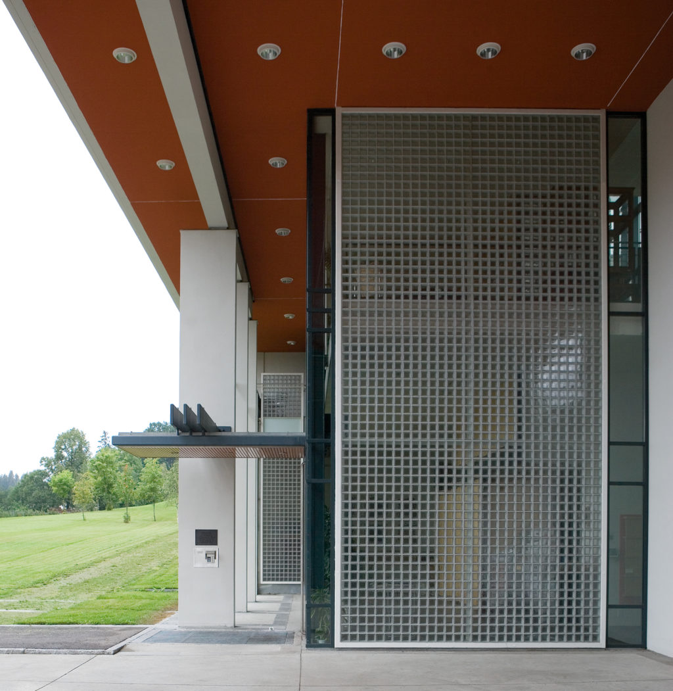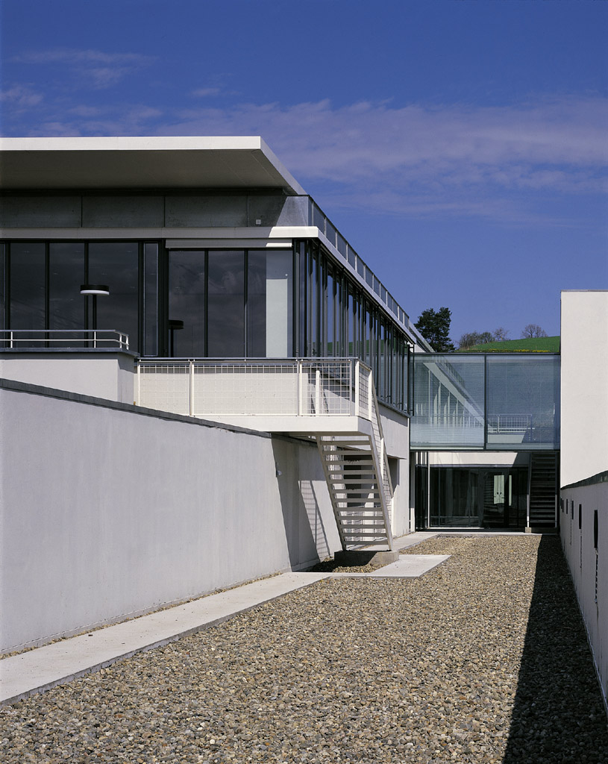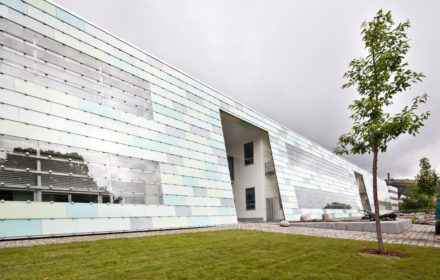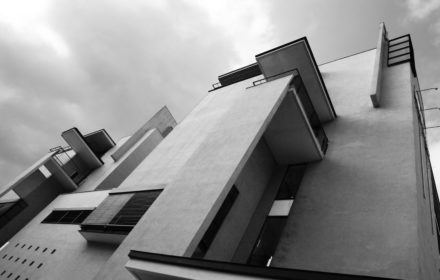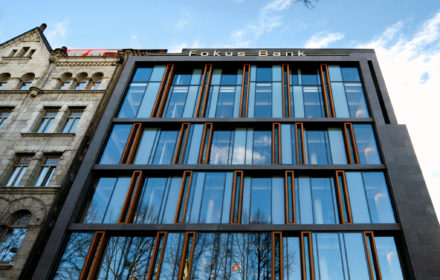Justervesenet
Kjeller, Norway
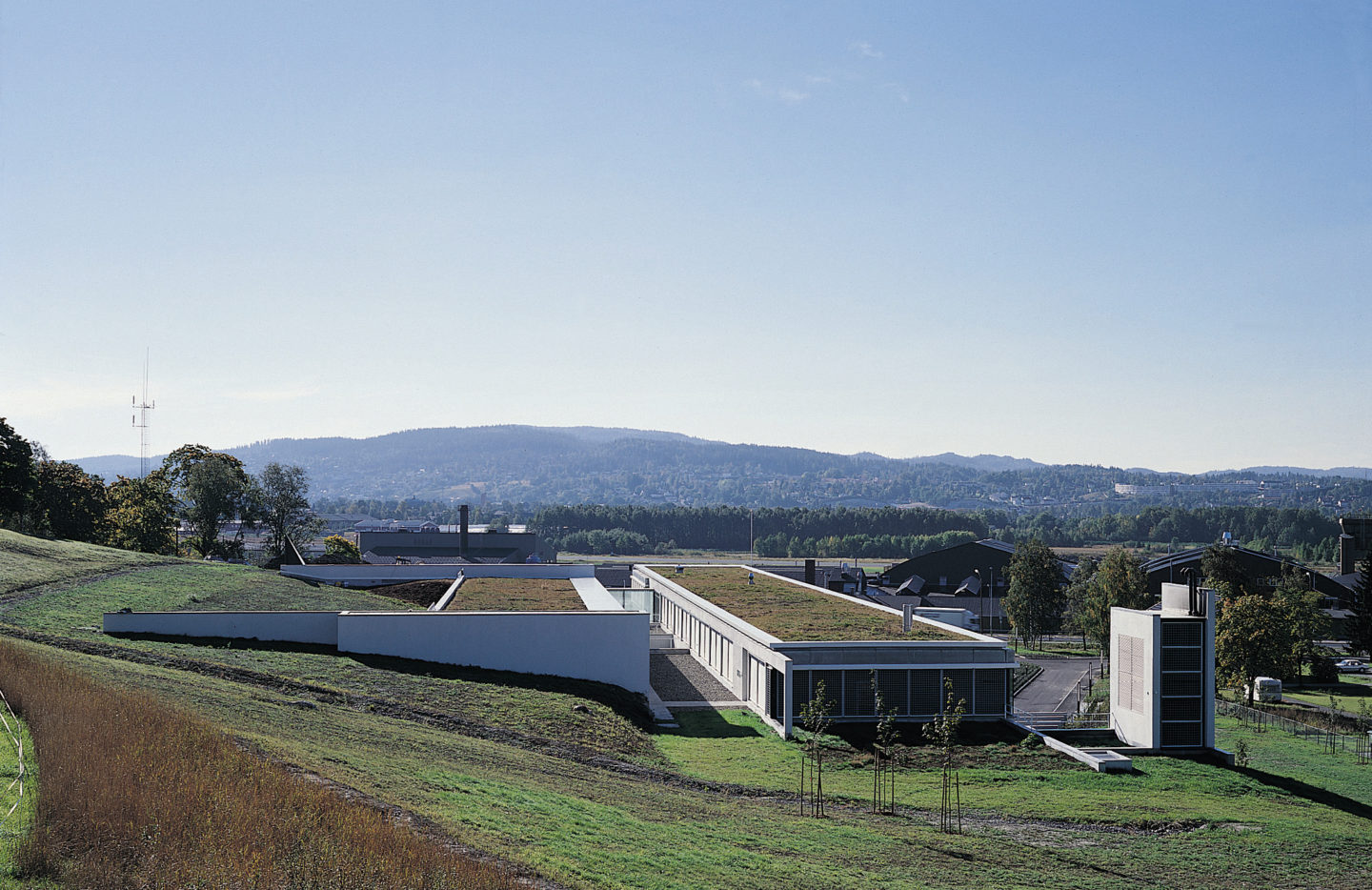
The Norwegian Metrology and Accreditation Service has the central mandate for calibrating, defining and safeguarding measures intrinsic to modern-day life: mass, length, electrical power, temperature, interior climate etc. The design brief therefore called for a complex of laboratories with precisely regulated and stable conditions, adjoined by a series of office, administrational and social spaces.
KJ-A’s proposal answers the brief through an innovative solution. The scheme is split down its centre on an east-west axis, placing an open green atrium space at the centre flanked on each side by two distinct wings. The northern wing is carved into – and submerged within – the sloping landscape, enabling the laboratories housed within to exploit the stability of the surrounding ground. The southern wing emerges above the ground plane at the foot of the slope, enabling internal office spaces to benefit from natural daylight.
Externally, the building’s low-lying, pavilion like form is deliberately played down in subservience to the adjacent farmstead crowning the top of the terrain, while use of sedum on the project’s flat roof further embeds it within the landscape.
The project received the Skedsmo County Building and Environment Award in 1997 and Houens Fund’s Certificate for Outstanding Architecture in 2000.
