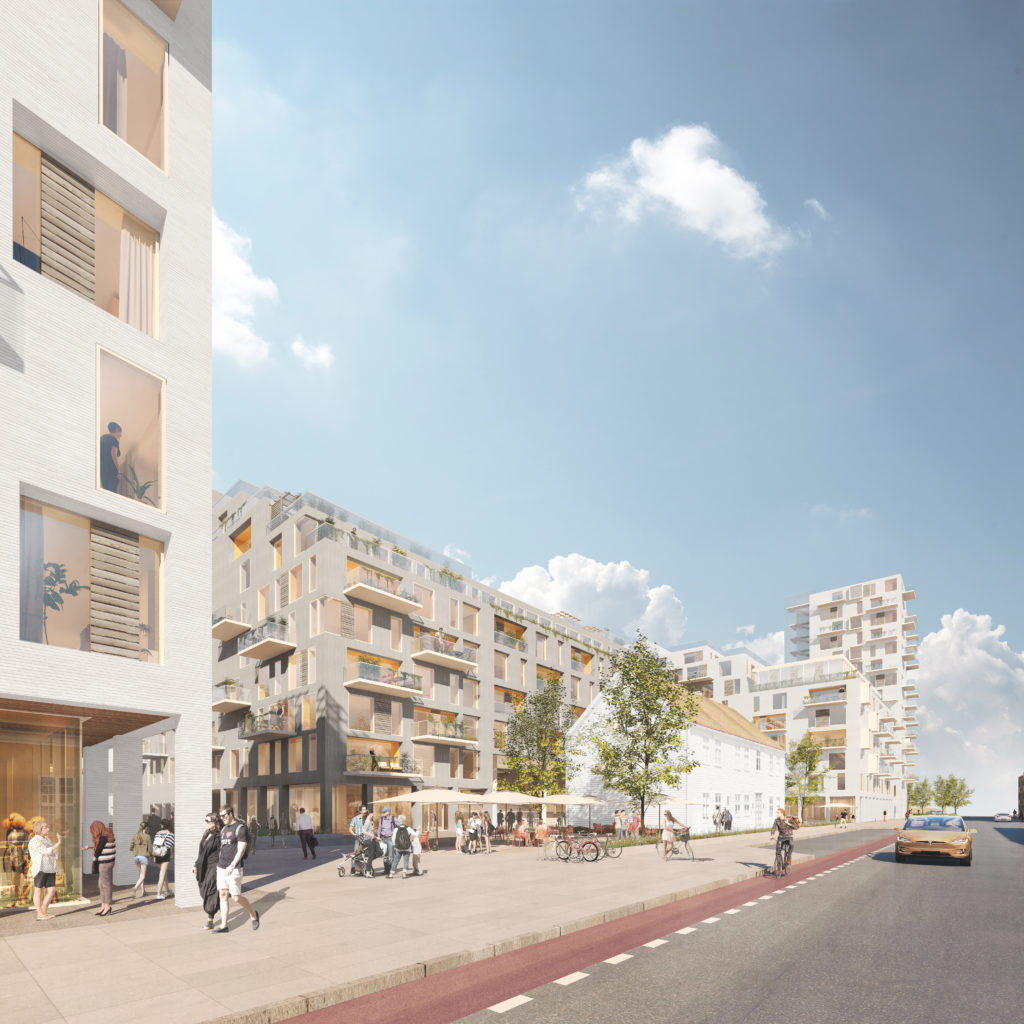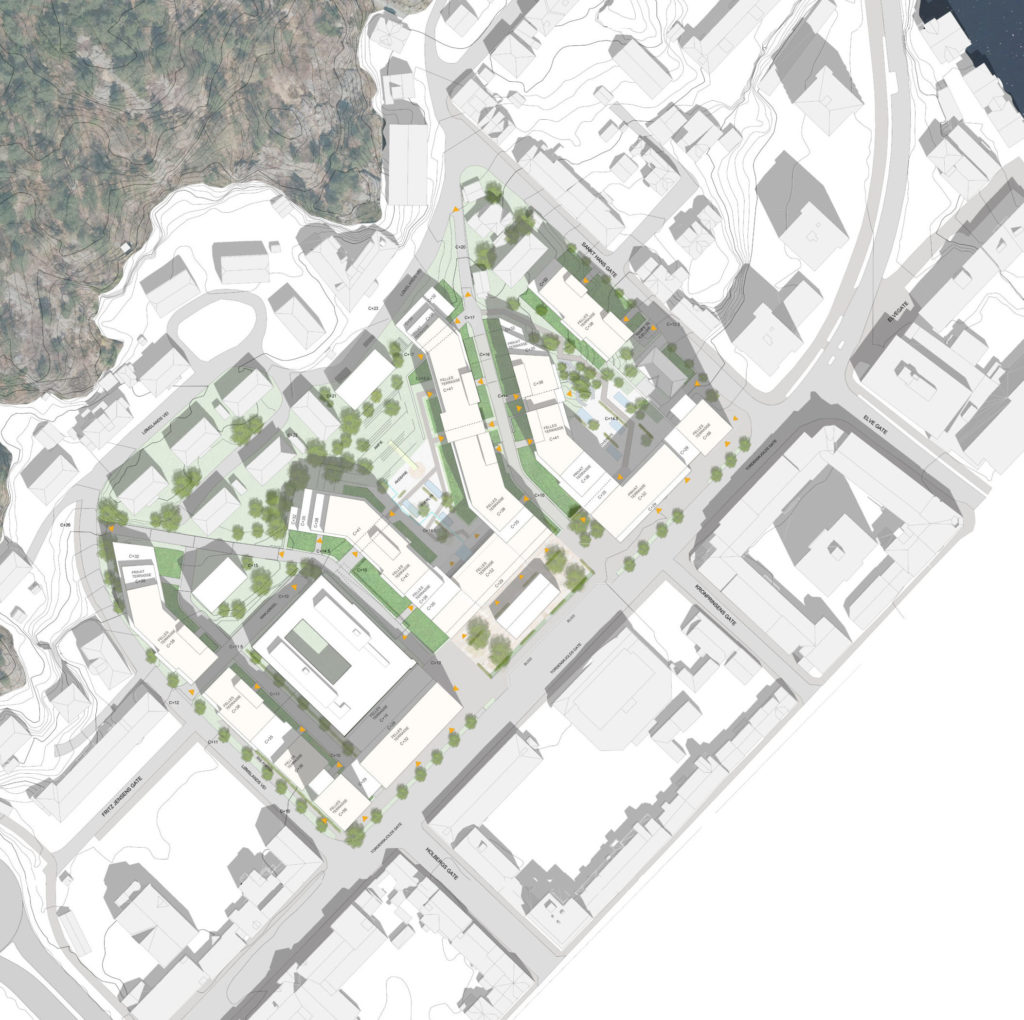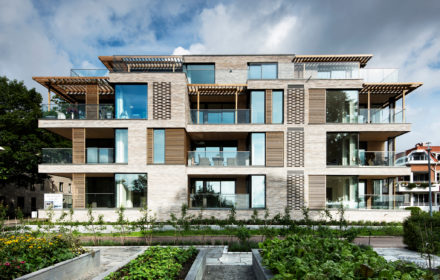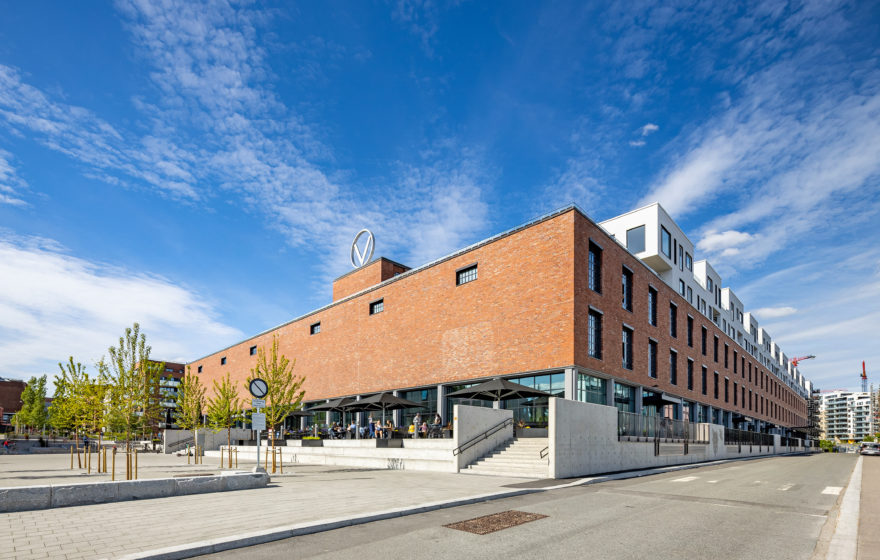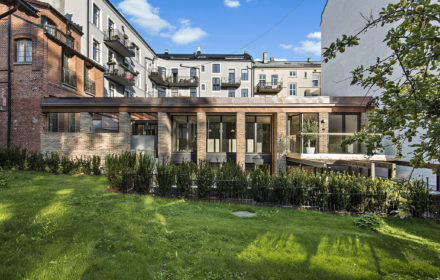Kvartal 71
Kristiansand, Norway
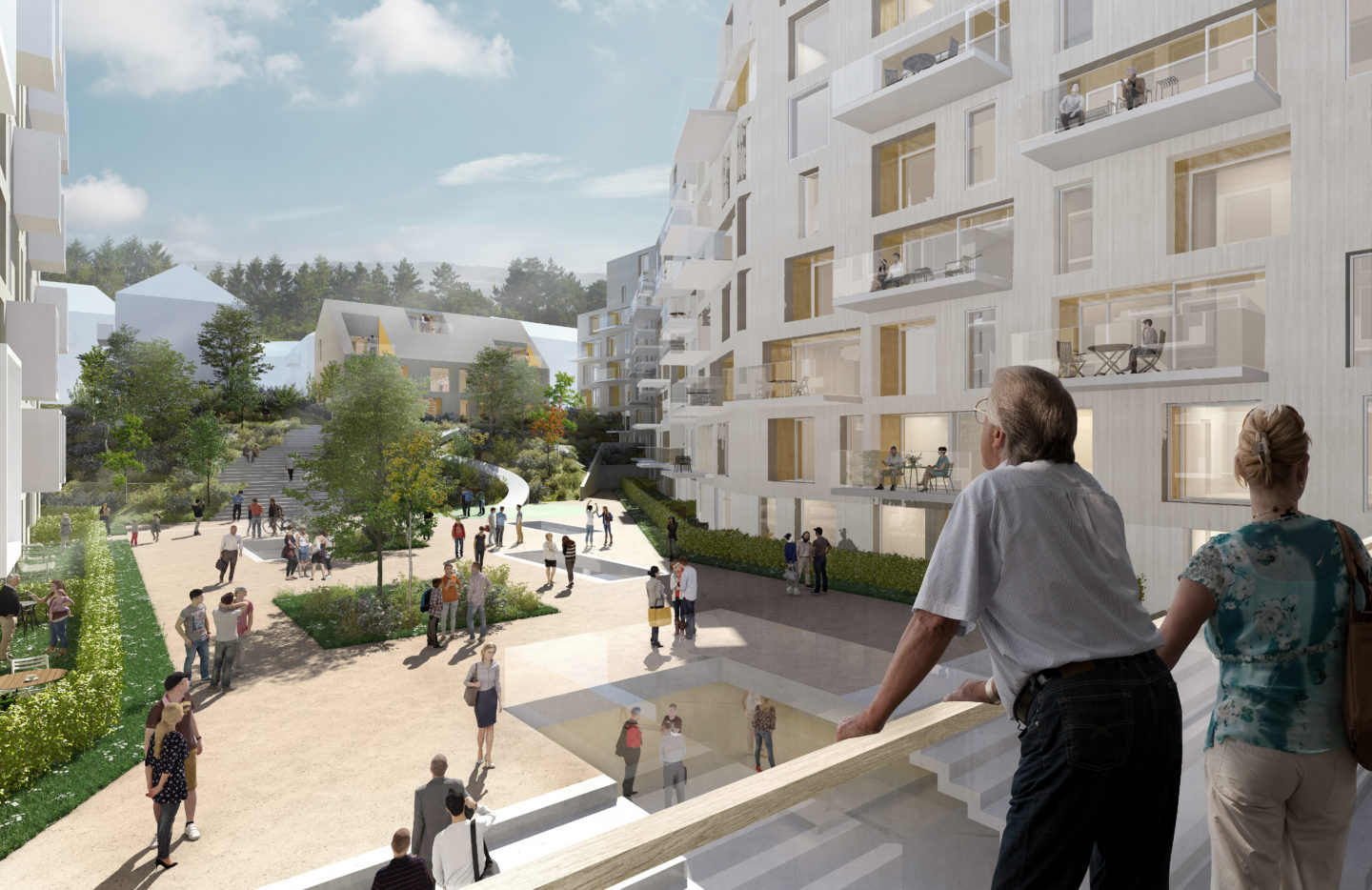
Kvartal 71 was awarded 1st prize in an invited competition held by SBB. The site is located on Tordenskjolds gate, in Kristiansand. Taking its lead from a new urban square, the masterplan seeks to redefine and build upon the scale and character of its surroundings.
The project comprises approximately 600 apartments of varying size and character, offering diversity to the residents. Commercial spaces are placed at ground-floor level, bringing further diversity to the programme while also providing active and lively street fronts.
The building is given a solid and contemporary external appearance through its use of high-quality brick and timber detailing. Large areas of glazing throughout the facade serve to blur the boundary between interior and exterior, offering living spaces a sense of scale and openness.
From inception, the project has had a particular focus on sustainable design.
