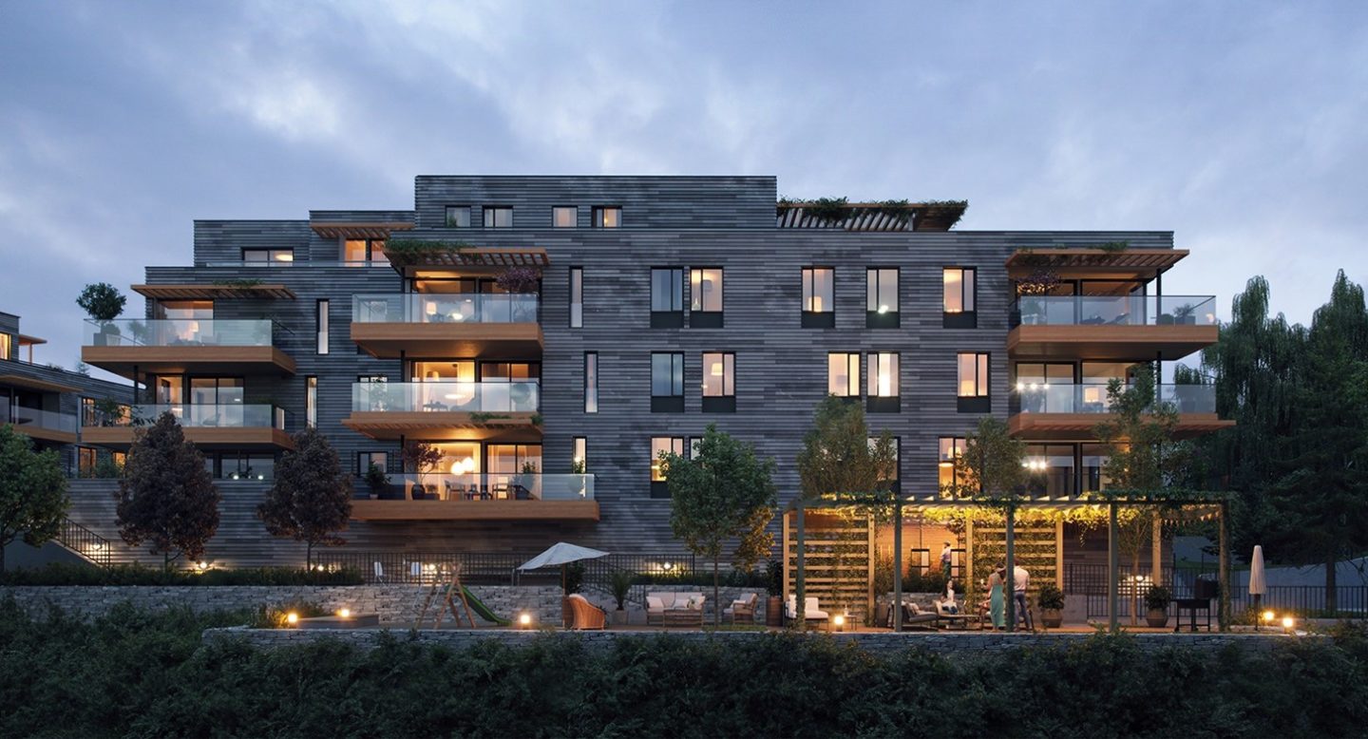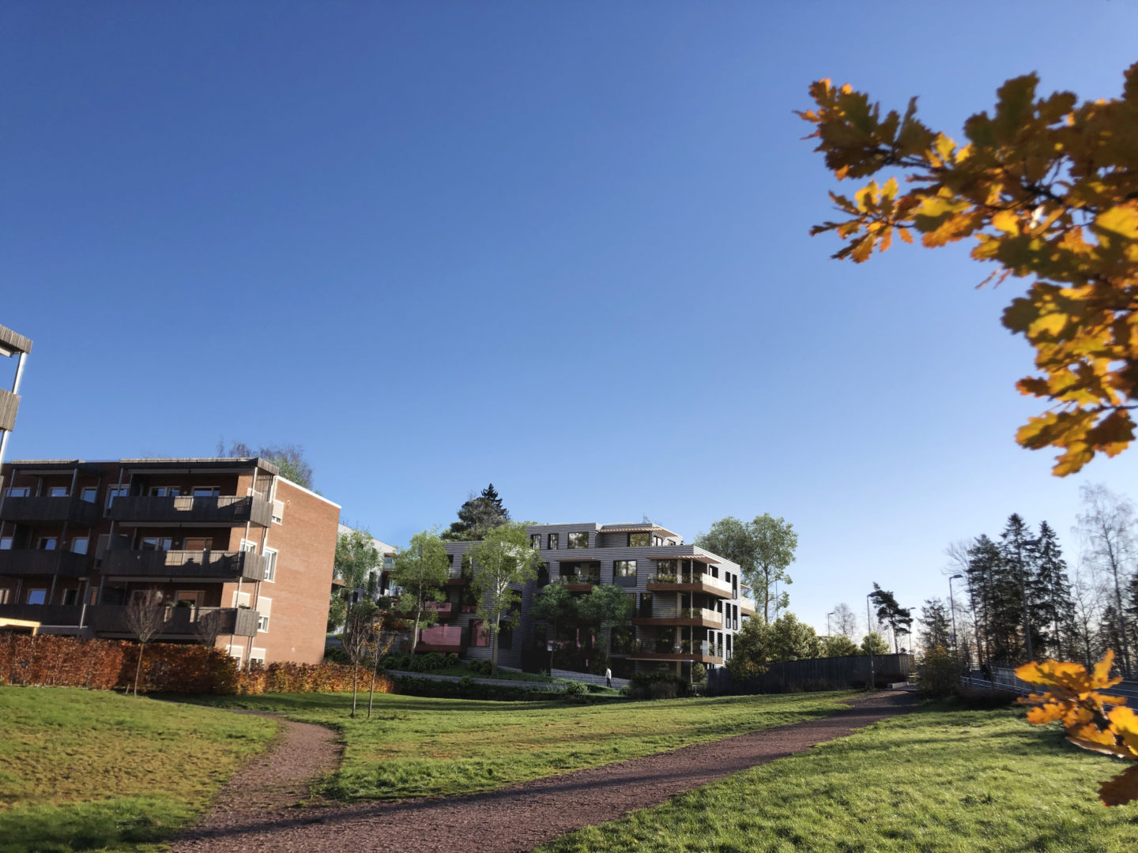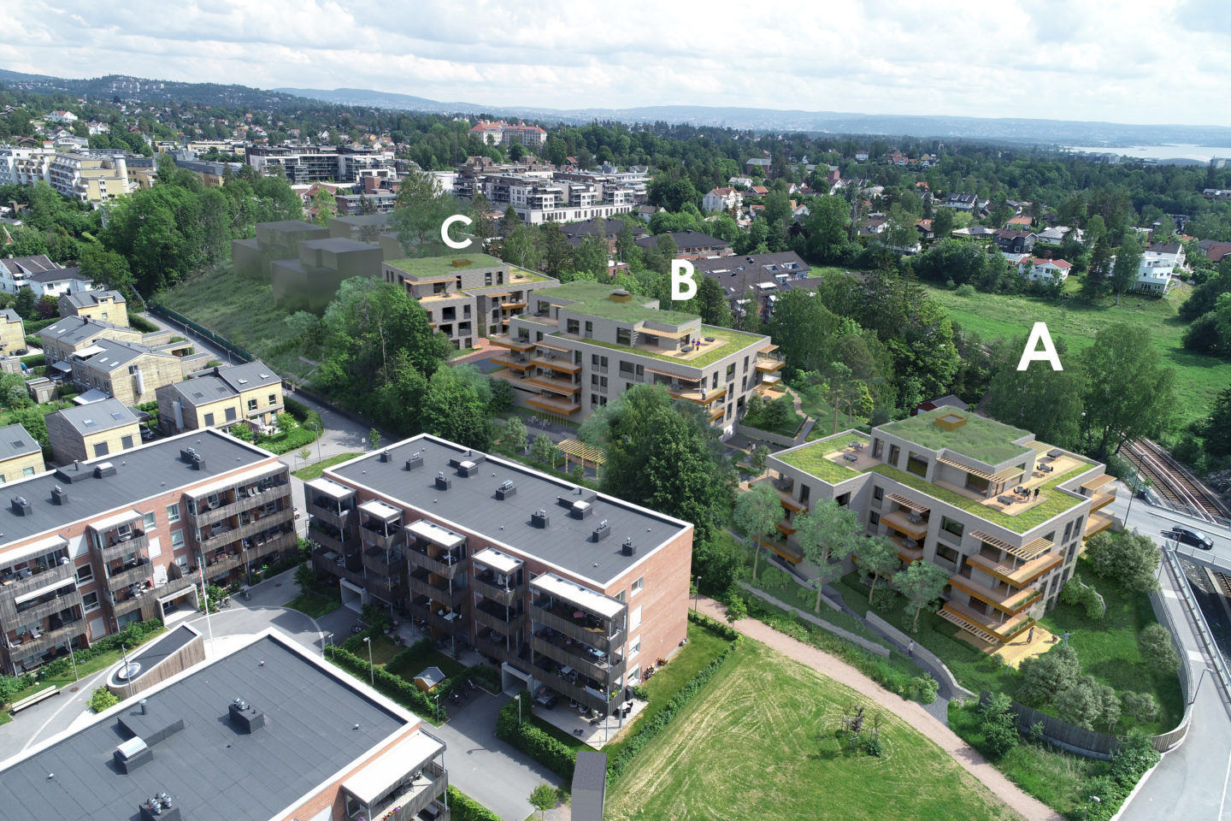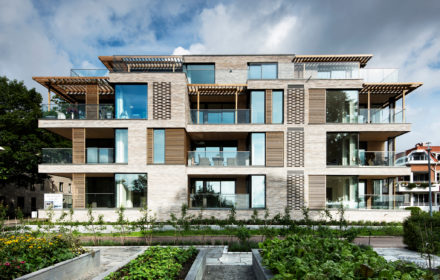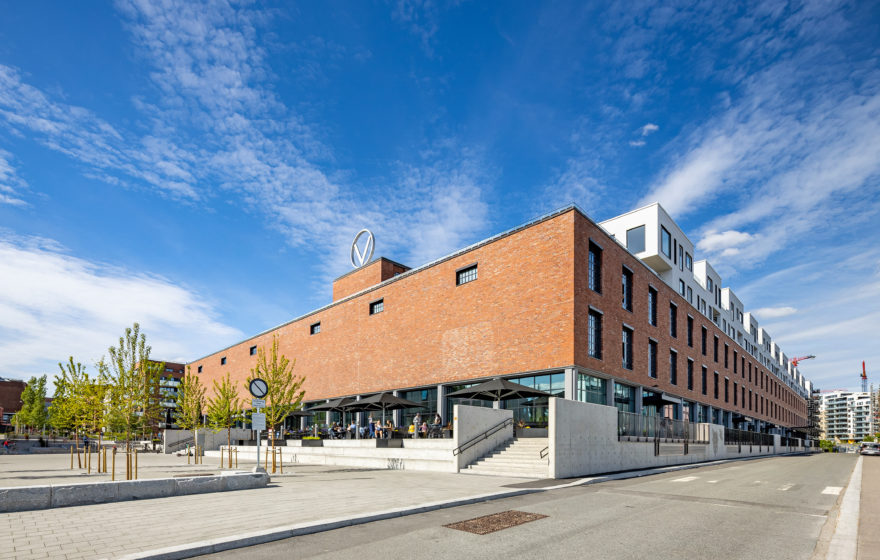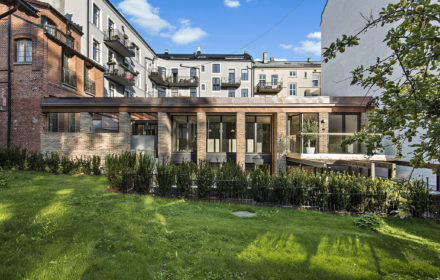Bærumsveien 229 – 235
Bærum, Norway
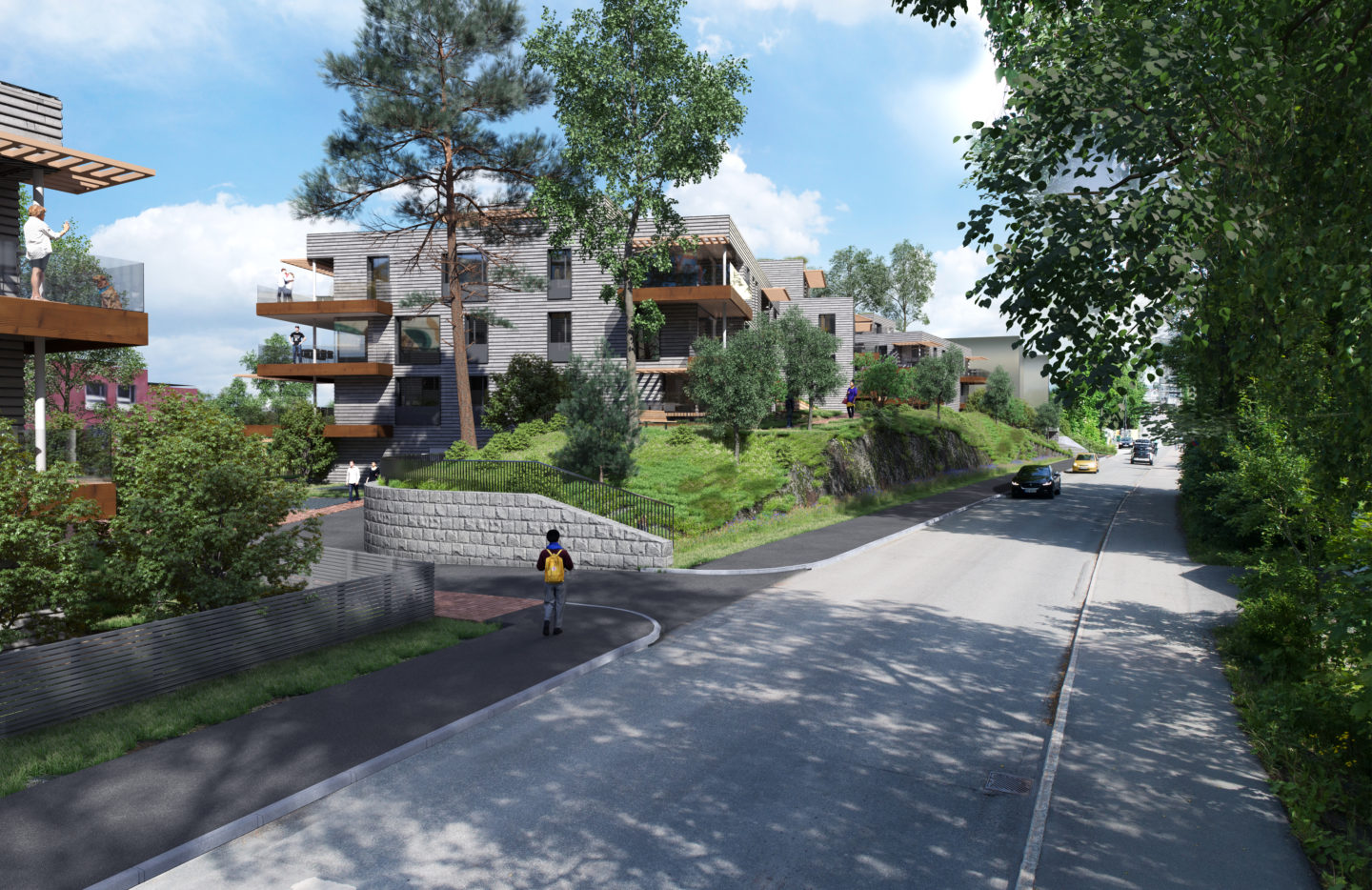
A new housing project located centrally in Bekkestua, Bærum, comprising 56 apartments varying in size from 50 to 200m2.
The design is configured around three distinct building volumes set amongst extensive green landscaping running parallel to the adjacent ridge to the north-west, and Bærumsveien to the south-east. Building volumes are carefully calibrated in relation to the site and neighbouring buildings, ranging from three to four storeys with an additional penthouse storey set above. Further articulation is achieved in both plan and section with an interplay of facade set-backs, while a series of lightweight pergola structures provide the buildings with a delicate and filagree silhouette in answer to the wooded context of the surrounding landscape.
From the outset, emphasis has been placed on quality and execution of design, detailing and material palette. Externally, the architecture is subtly restrained and seeks to infuse a calm classical composition with a contemporary and modern character. Facades are expressed predominantly in brickwork interspersed and softened by timber components such as balconies and pergolas. Thorough resolution of the internal layouts of the apartments themselves brings a sense of exclusivity, with living spaces giving way to large expanses of glazing and generous, sun-oriented balconies. Double height entrances and common spaces are afforded a similar treatment and feature open staircases, a rich material palette and a focus on calm, meticulous detailing.
External amenity space is provided by informal terraces and play areas set between the individual building volumes and surrounded by planted landscaping.
