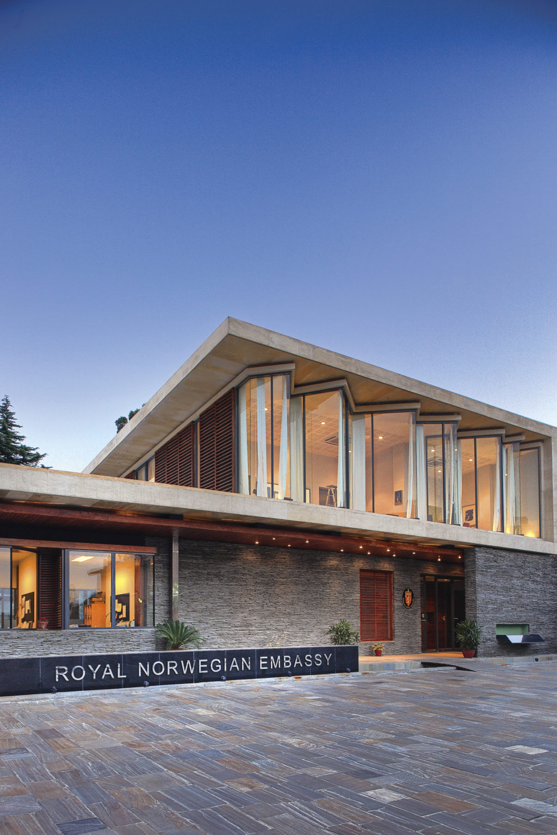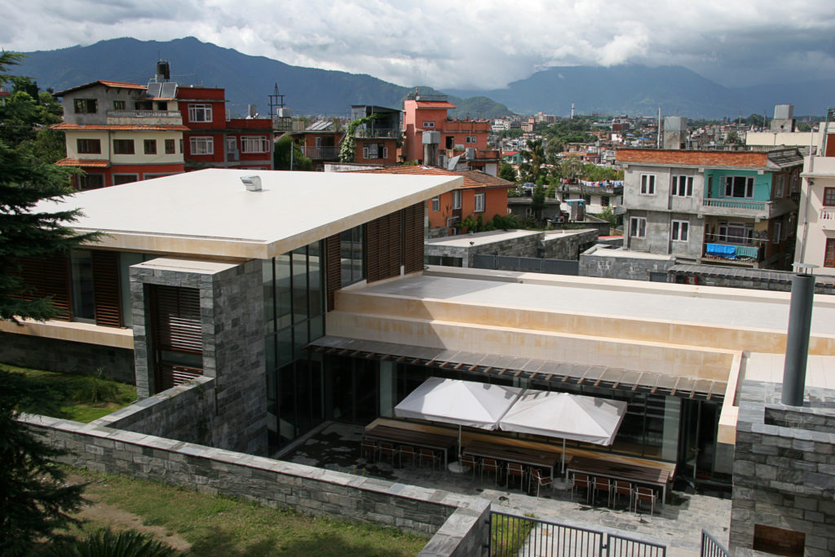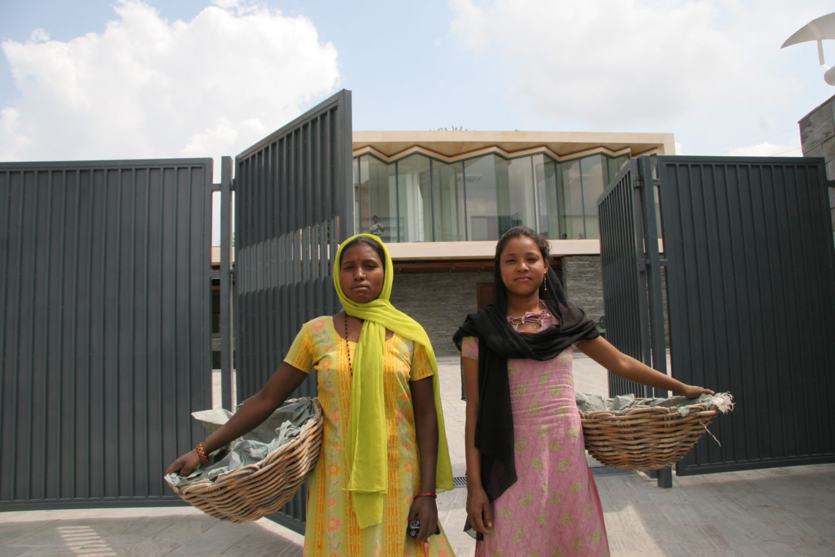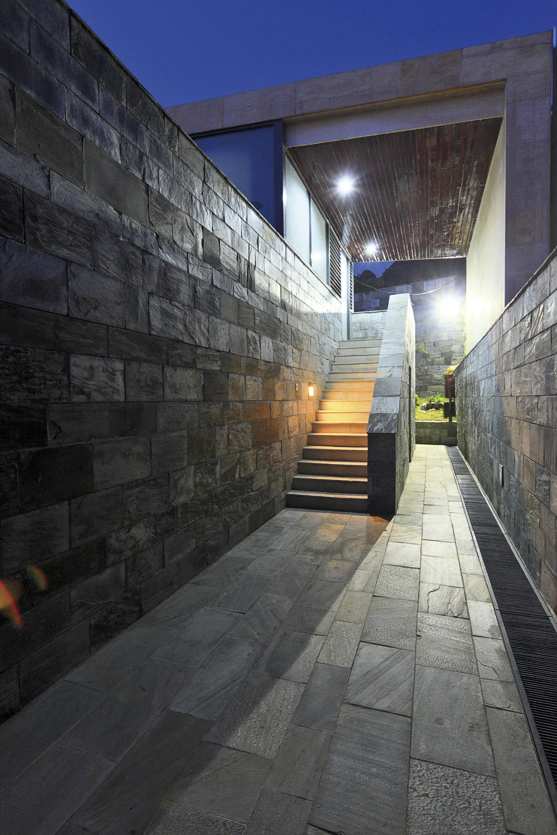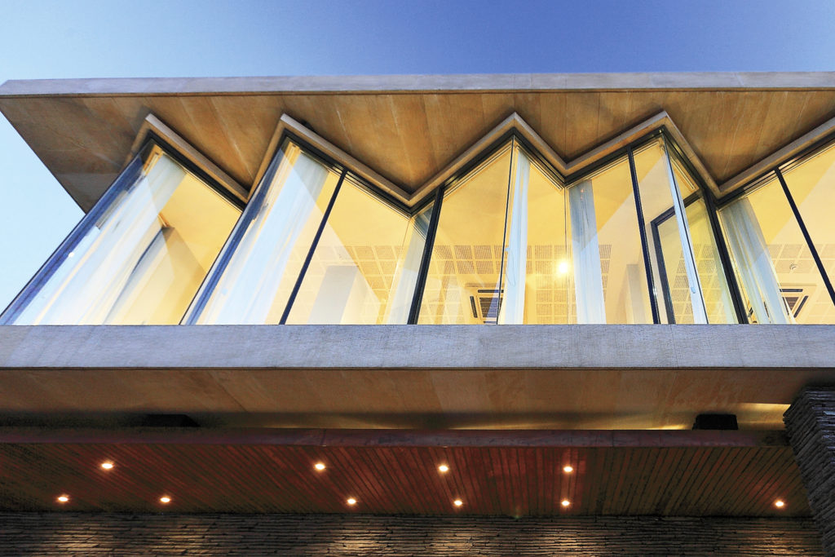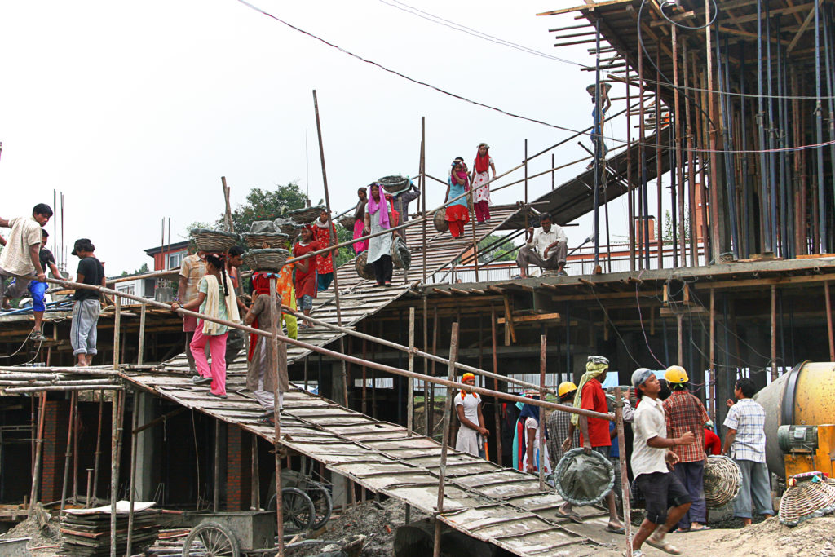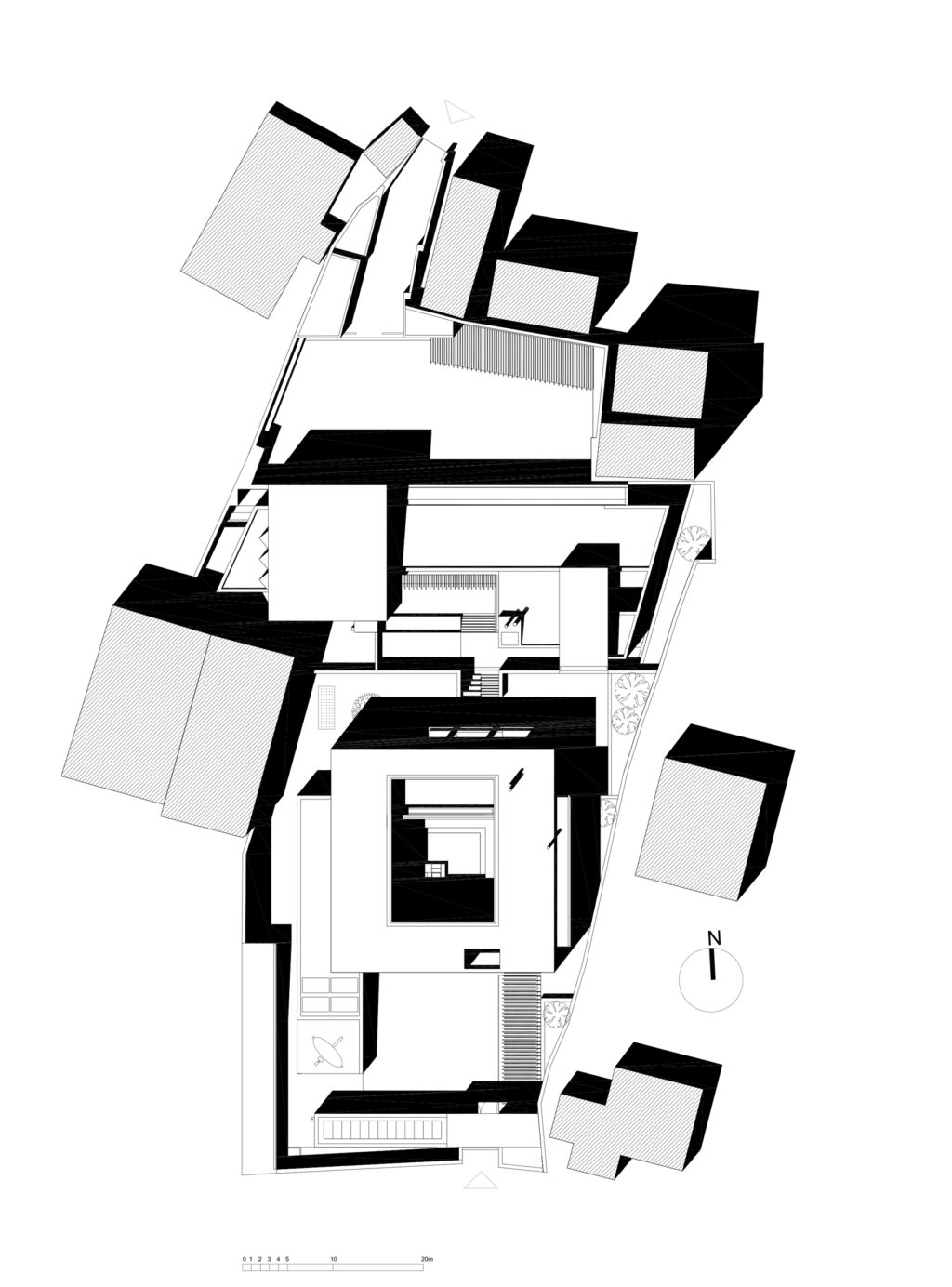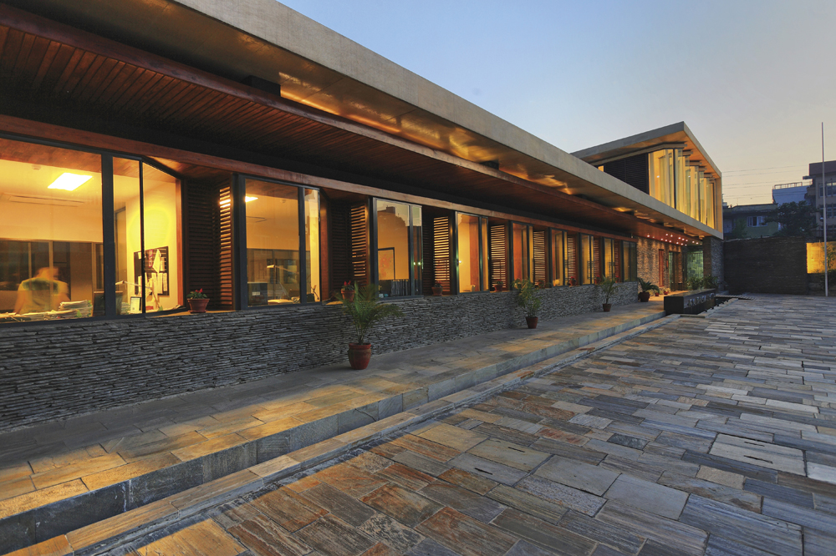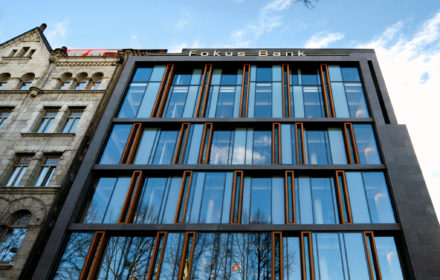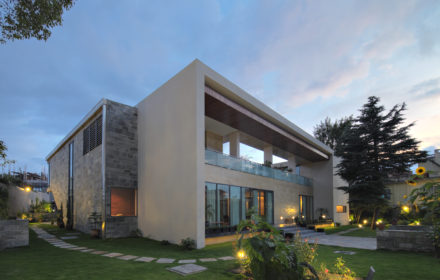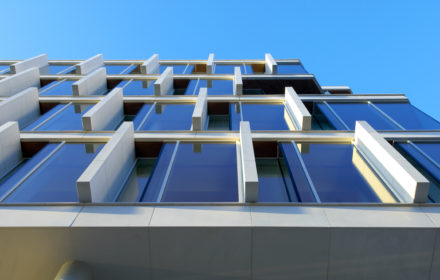Norwegian Embassy Kathmandu, Nepal
Kathmandu, Nepal
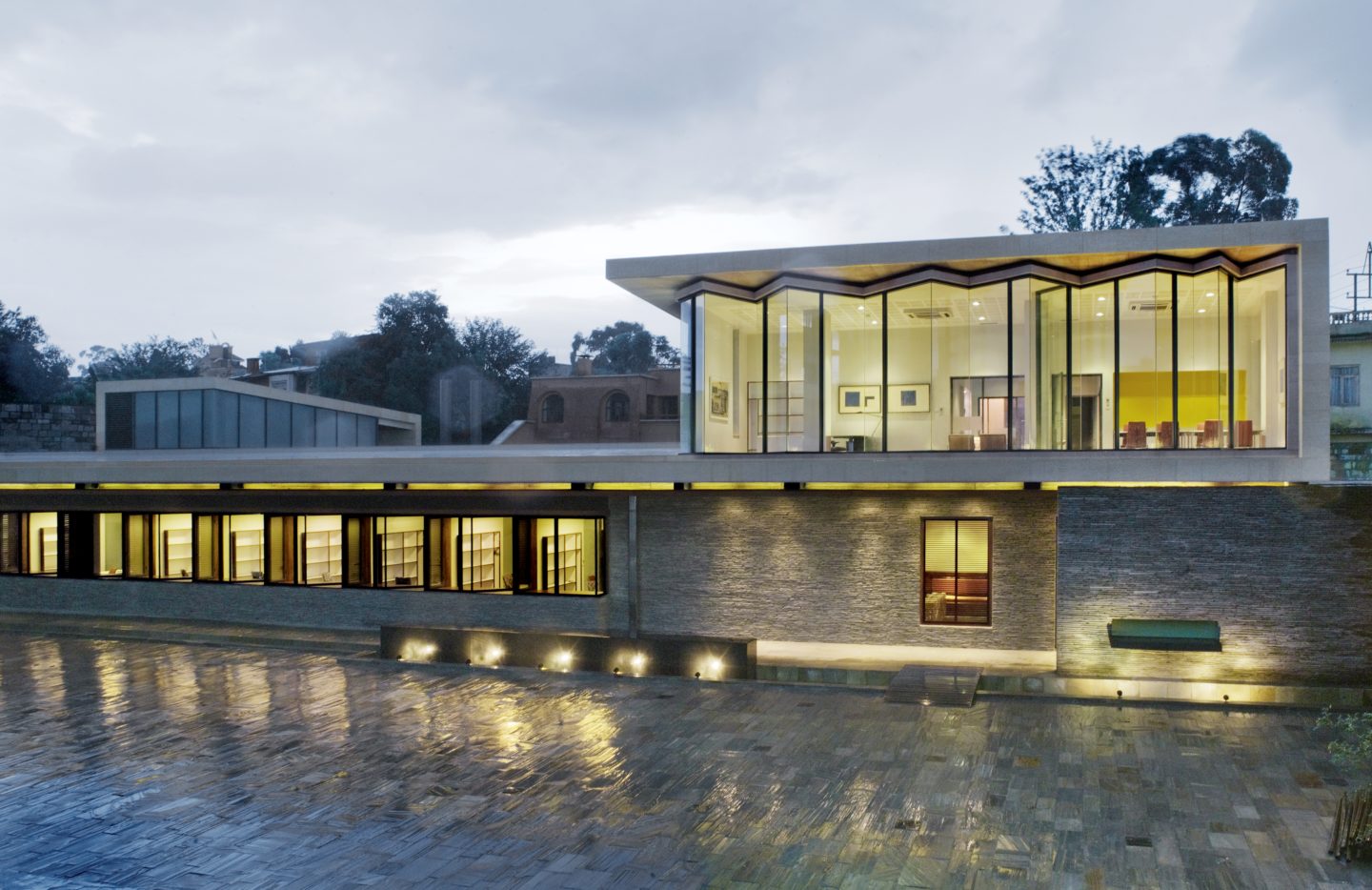
Situated on a south-facing slope overlooking the Kathmandu valley, the site features spectacular views of the Himalayan mountain range. The building itself is integrated into the site’s contours, its internal and external spaces framing a series of plateaus and terraces. The main entrance is strategically placed within a two-storey volume. While the remainder of the building is low-lying and pavilion-like, this-two storey portion comprises the ambassador’s office, amongst other functions, and is accented externally by the jagged geometry of its panoramic window, echoing the dramatic mountainous peaks onto which it faces.
Although distinctly Nordic in character, the architecture is firmly bedded in its context through locally-sourced materials and a careful, formal integration into its surroundings.
The complex was extended with a new residence in 2012, designed by KJ-A.
See the Ambassador’s Residence here.
