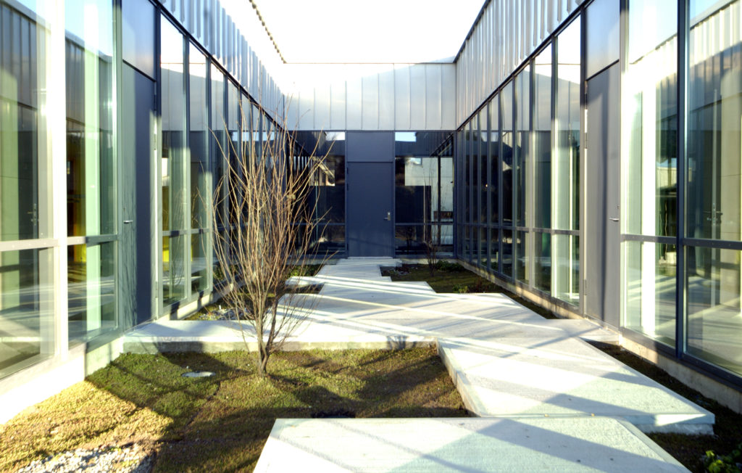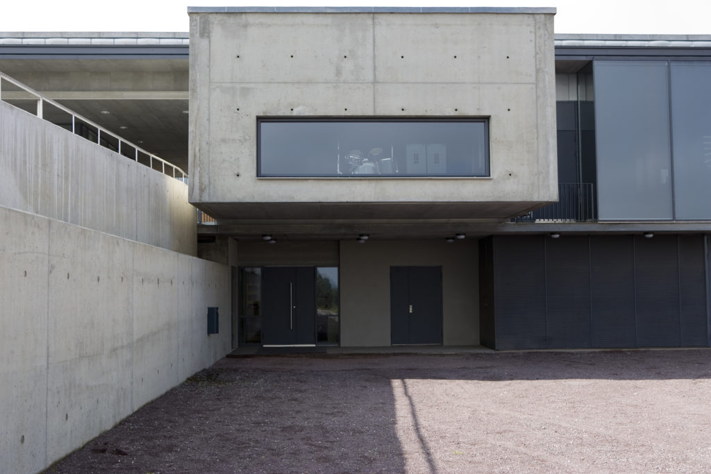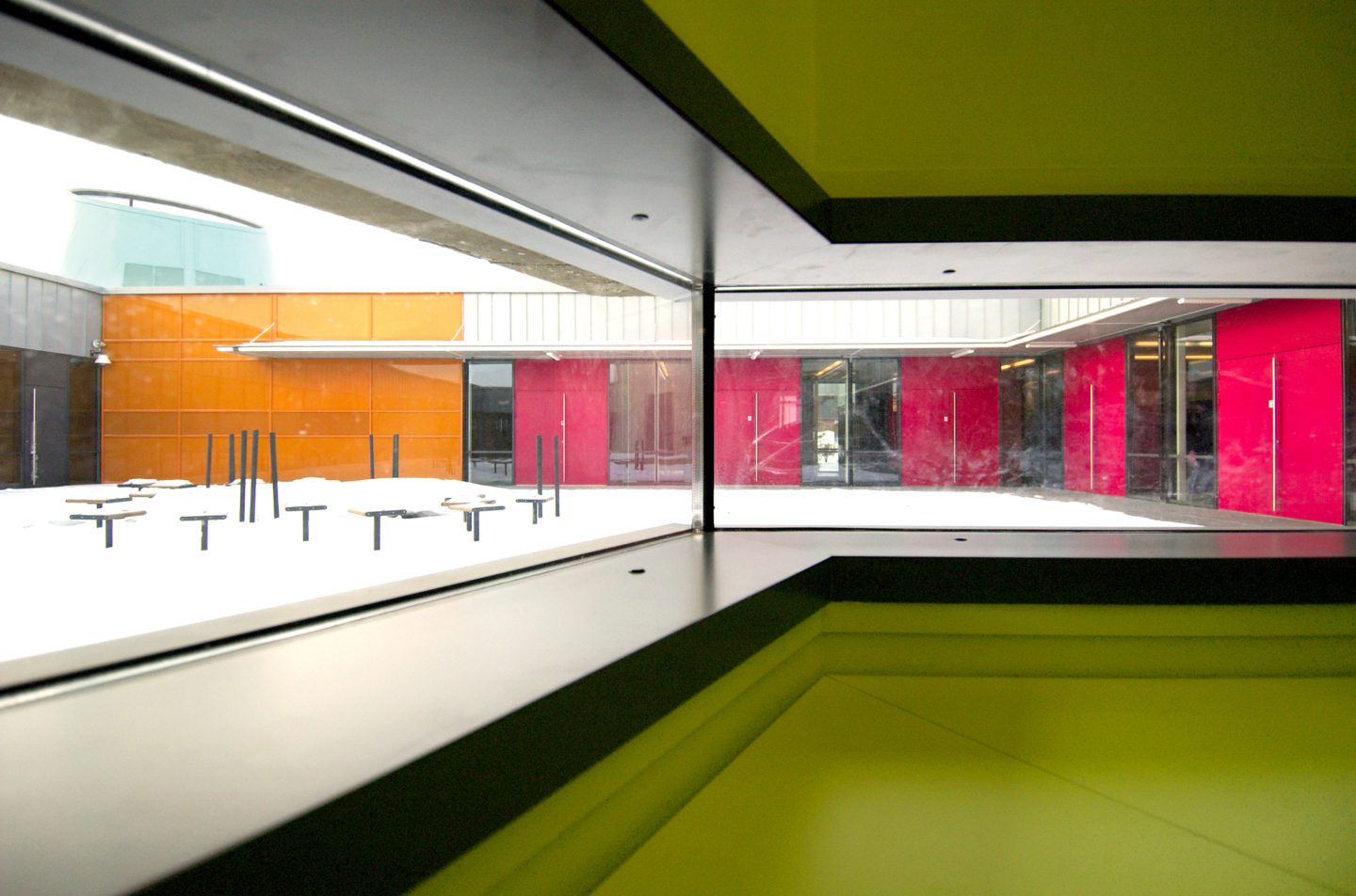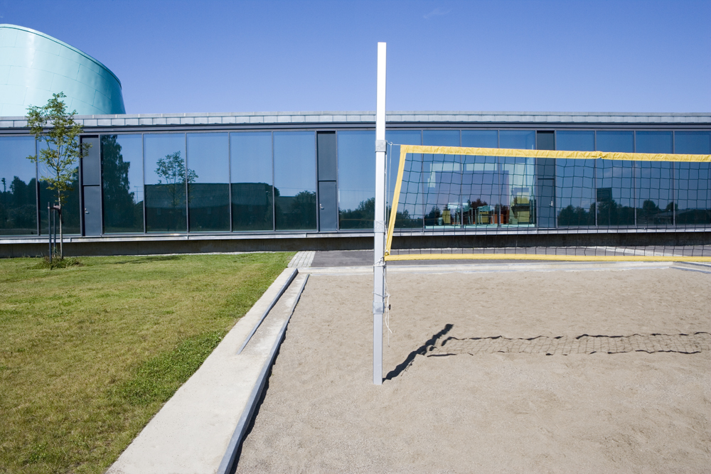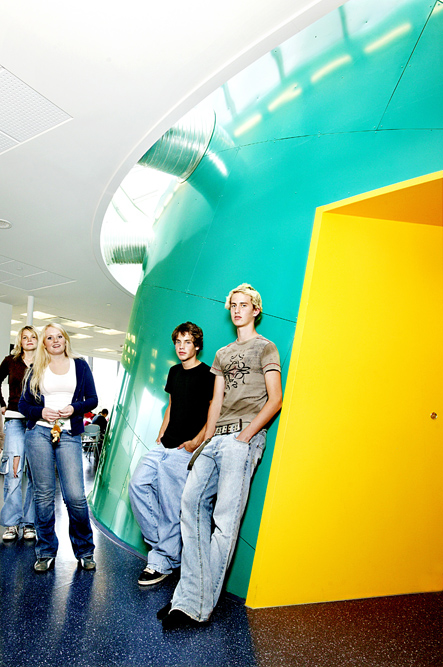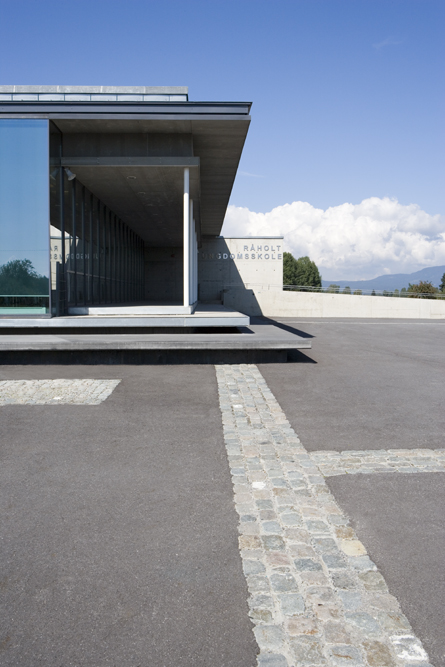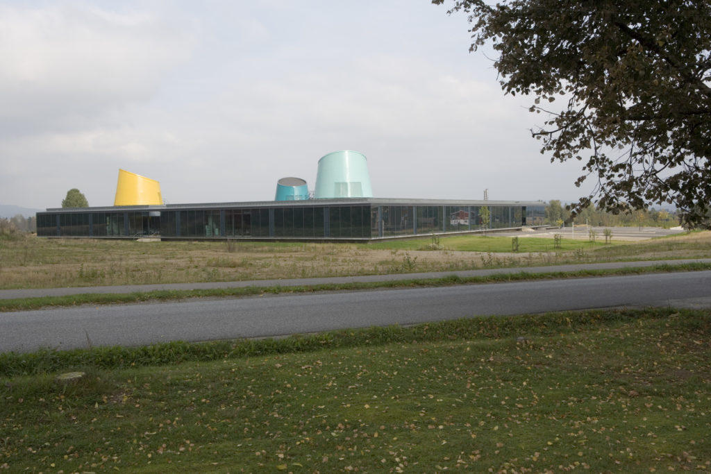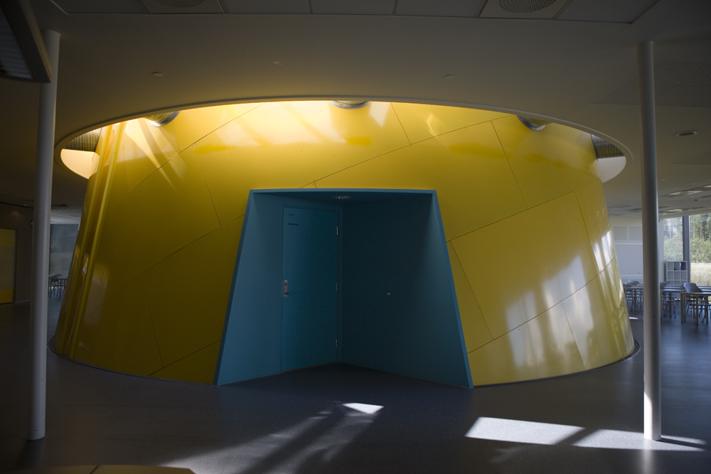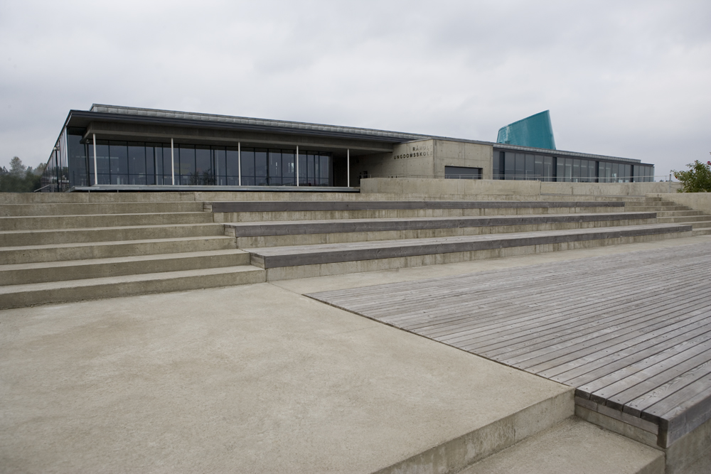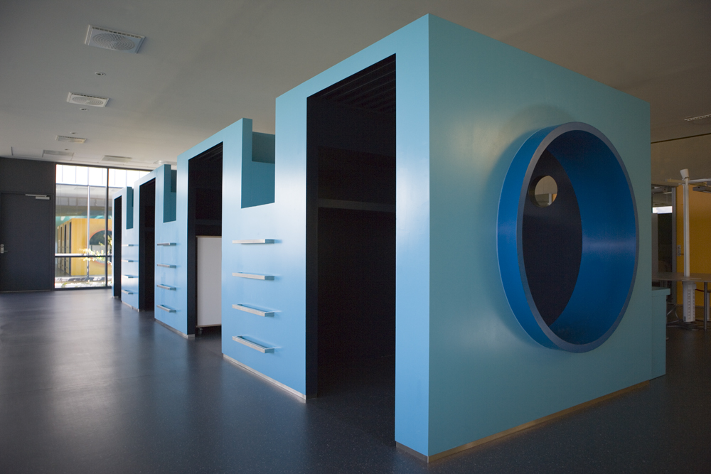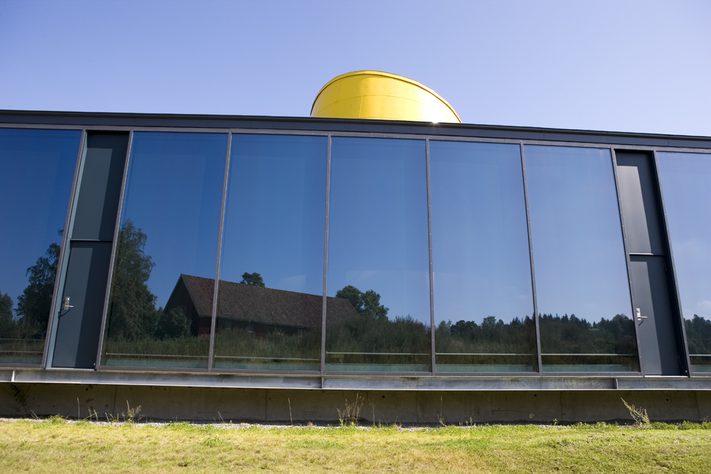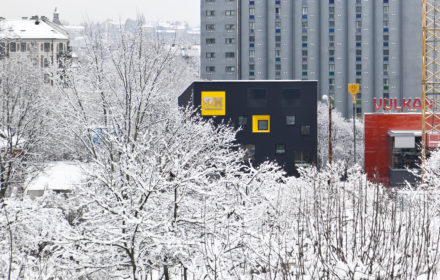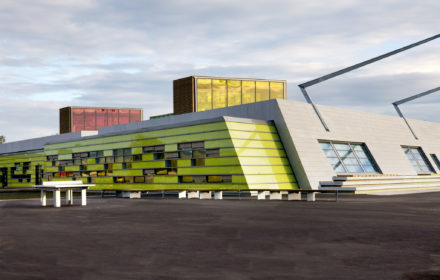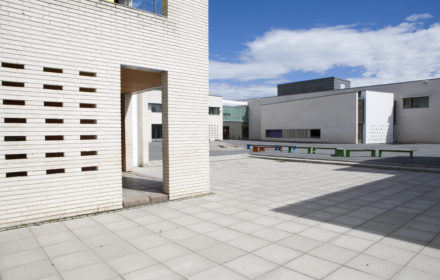Råholt Secondary School
Eidsvoll, Norway
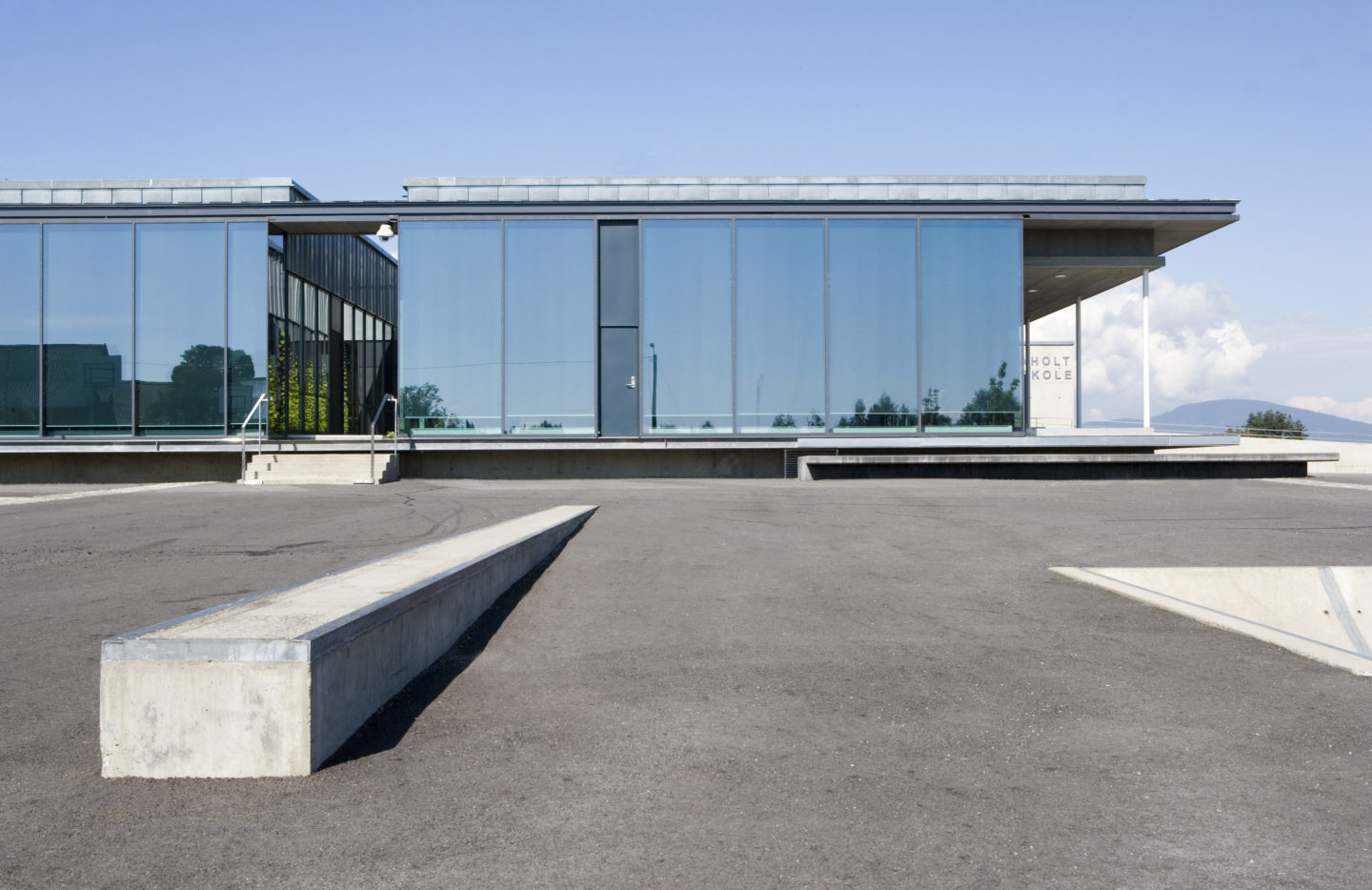
KJ-A won first prize in an invited competition in 2002. Set amongst rural, agricultural surroundings, the scheme comprises a distinct 75 x 75m square plan expressed as a single, floating volume. The building is highlighted by its generous entrance space giving way to an open, external atrium at its heart, while a series of smaller courtyards bring further light into the plan.
As opposed to the conventional configuration of corridors and rooms typified by many educational buildings, the design team arranged their proposal around a more novel series of streets, alleyways, squares, lightwells and gardens. This enables occupants to circulate and inhabit a playful and informal community of spaces, free from the monotony and repetitiveness common to many school buildings. In addition, the school’s auditoriums are employed as way-finding objects and, by protruding above the roof, serve both as visual signals within the building itself and from outside.
The project was awarded Designers Saturday’s Best Norwegian Interior Award, 2005, and received an honourable mention in the National Building Quality Award
Watch Kristin give a guided tour at Råholt here (extract from “Bästa Formen” SVT 2005).
More at: ArchDaily
