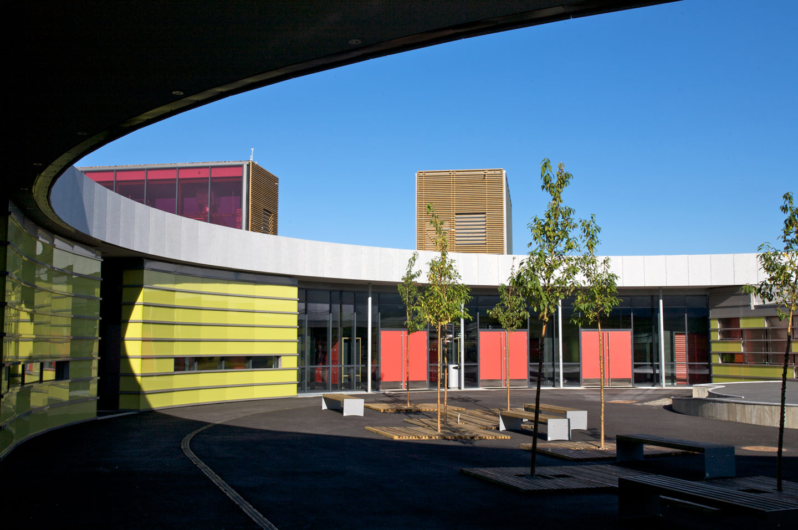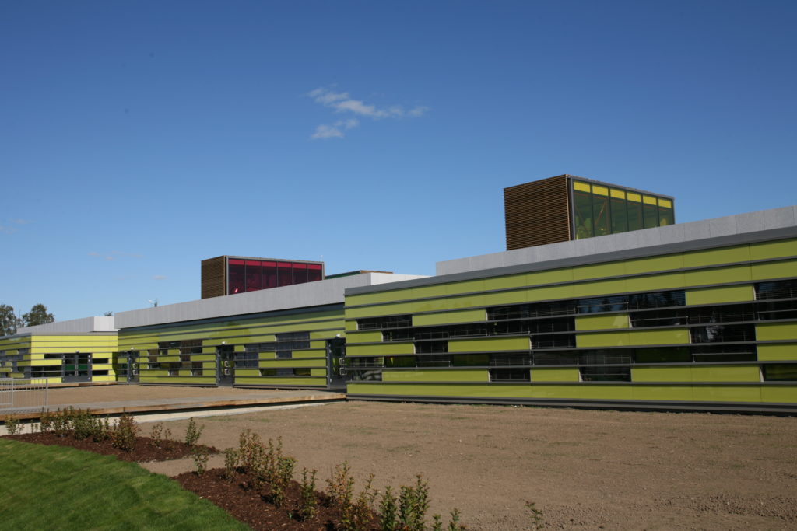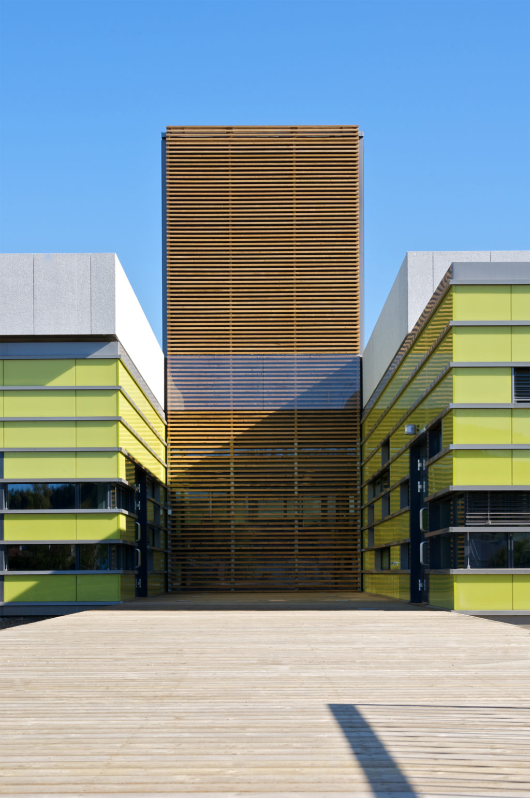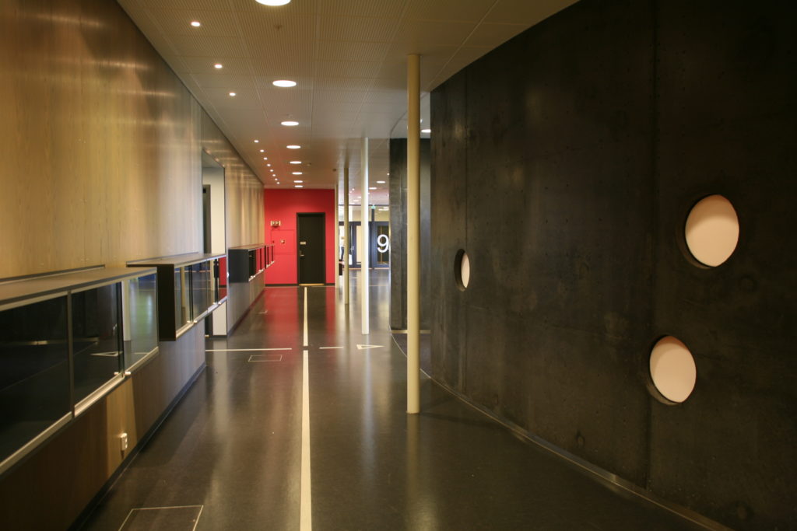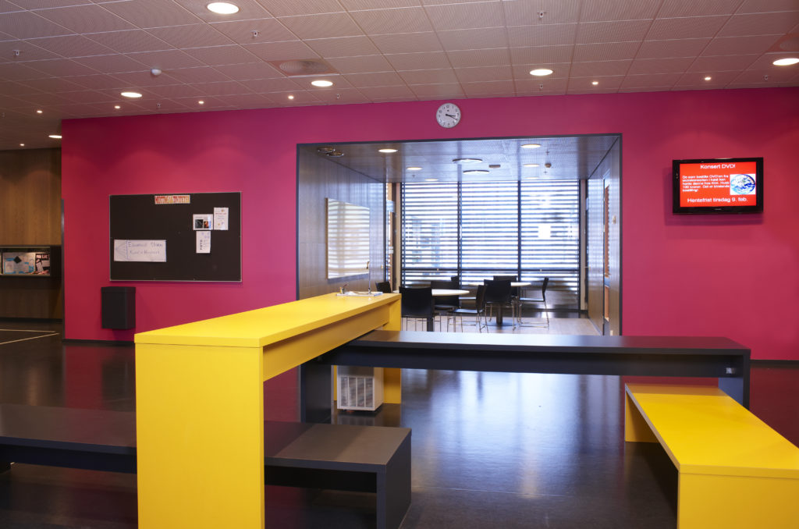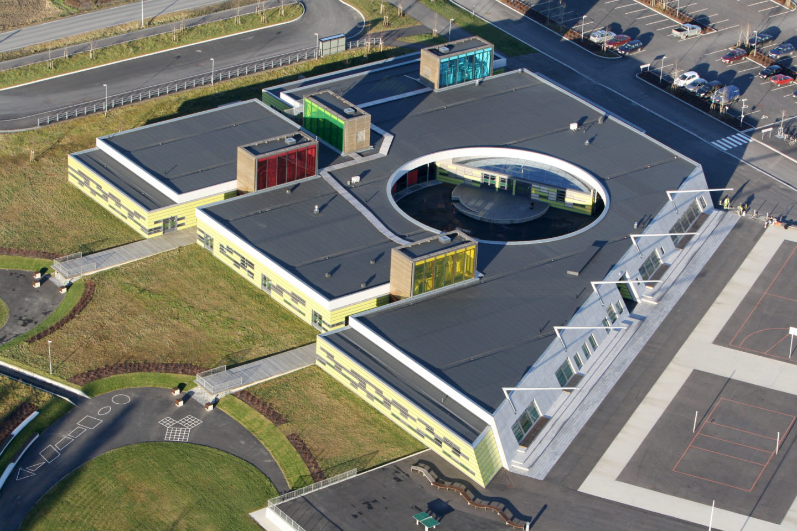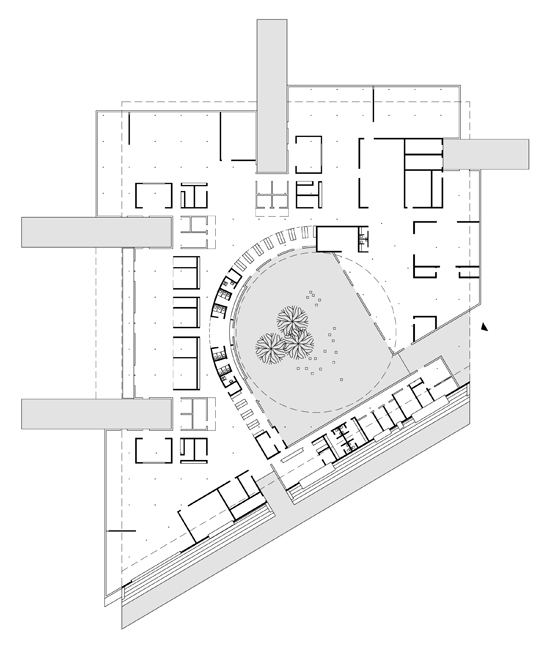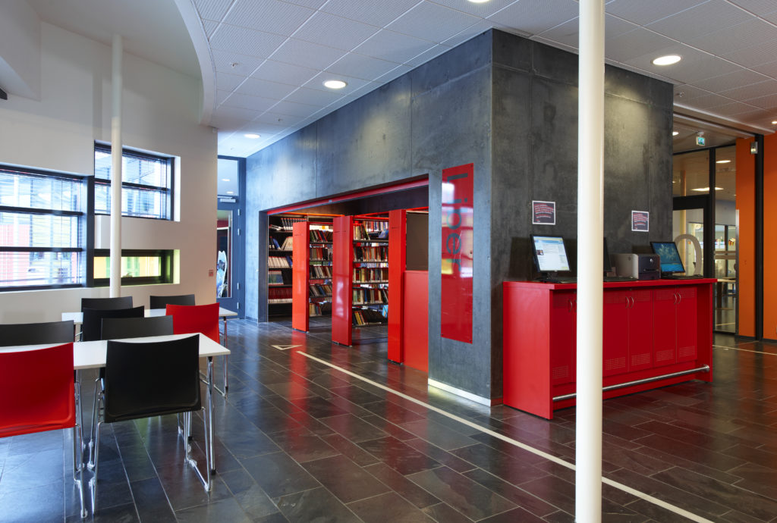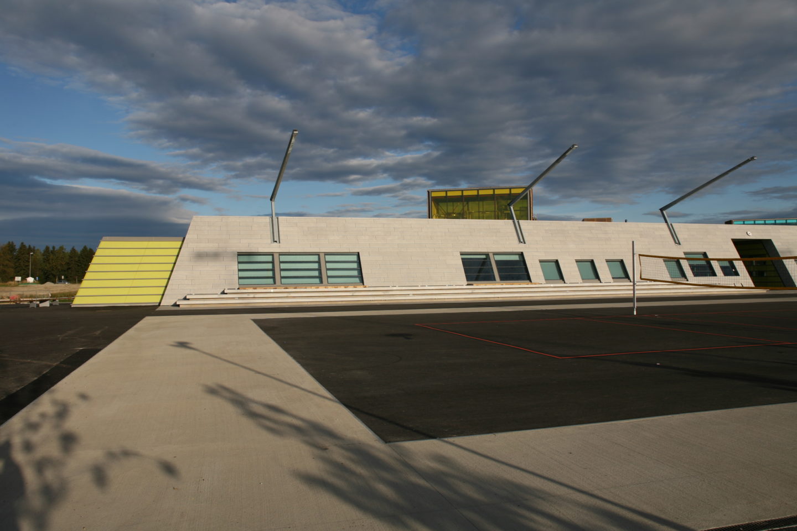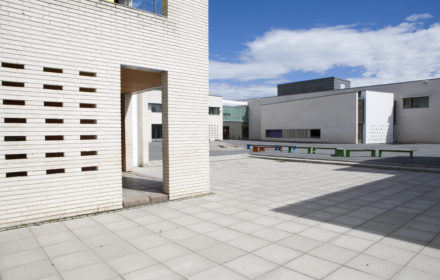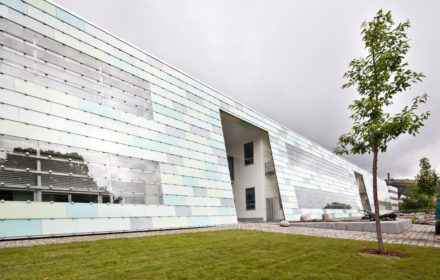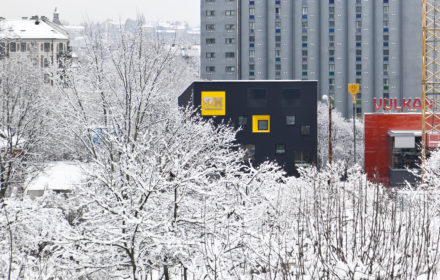Gjerdrum Secondary School
Gjerdrum, Norway
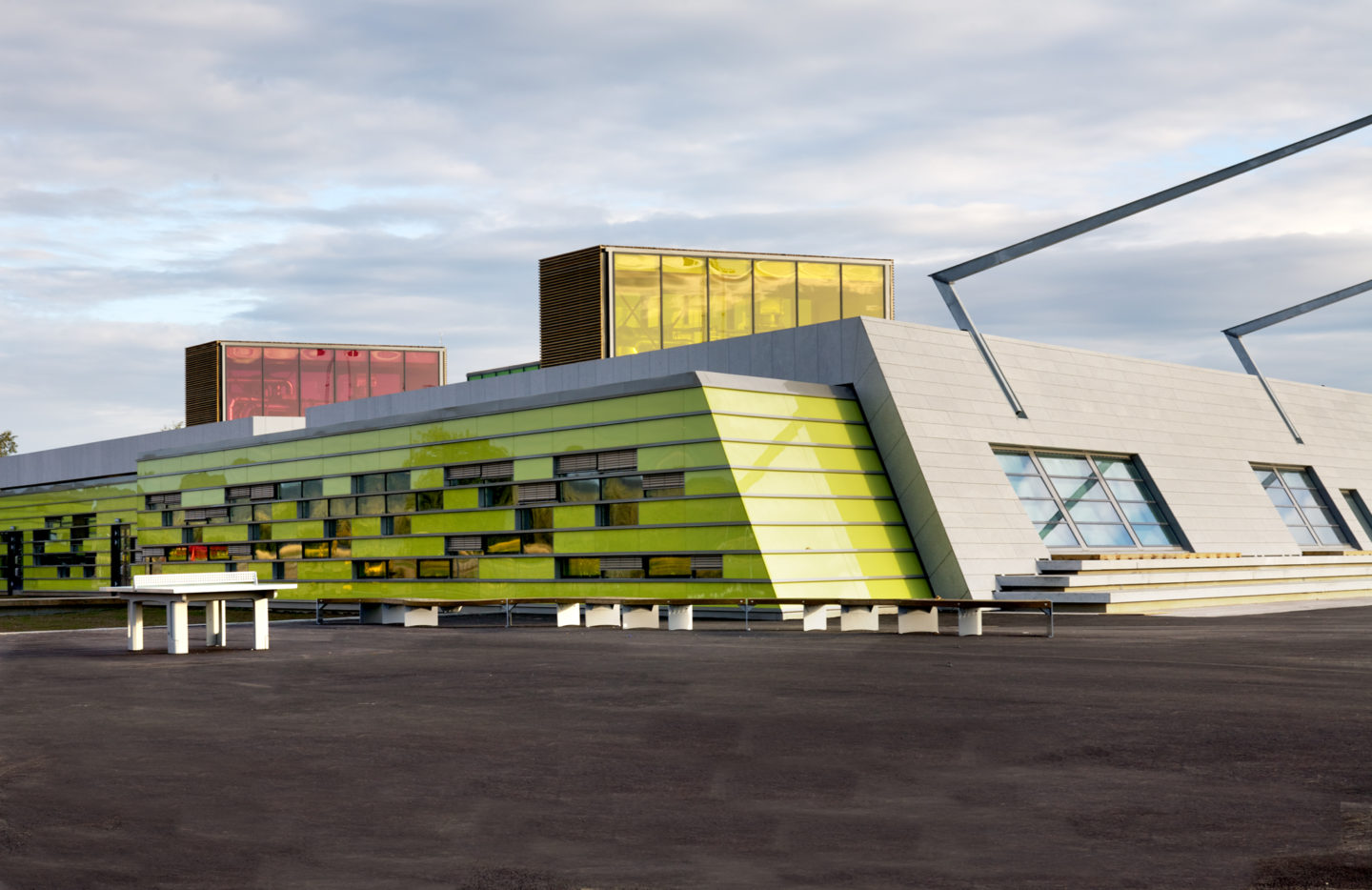
KJ-A won first prize in an invited competition in 2007 for its bold and innovative proposal.
The design is ordered around a compact and efficient plan and a single, over-arching roof canopy. Conceived as a folded extension of the surrounding landscape, the roof structure forms an all-encompassing veil under which the internal functions and spaces are resolved as a community of spaces, as ‘houses within a house’. Pierced by the circular ‘well’ courtyard placed at its centre, the canopy is further punctuated by illuminated volumes which protrude from beneath, appearing as coloured lanterns from afar while admitting daylight into the spaces below. Internally and externally, the building is given meaning though straightforward and contemporary detailing and a rich and vibrant use of colour.
Following completion, the project won the prestigious Statens Byggeskikkspris award in 2010, and is showcased as an exemplary educational facility by the OECD Centre for Effective Learning Environments
More at: ArchDaily
