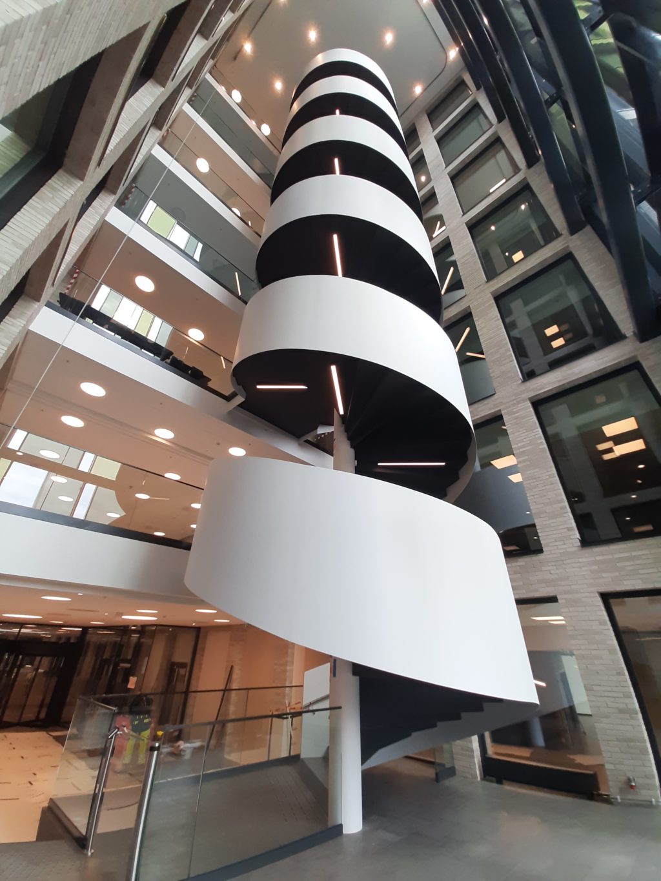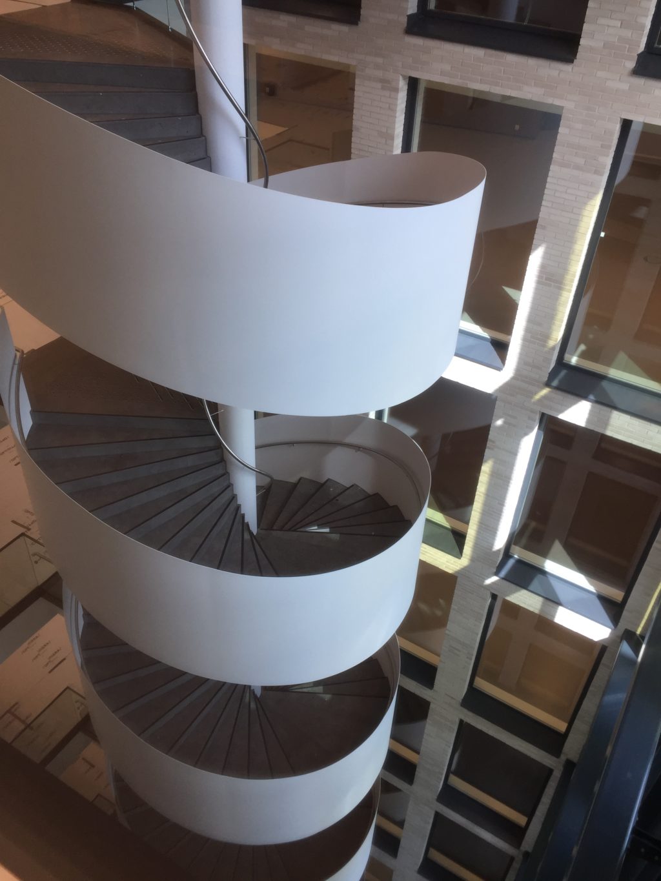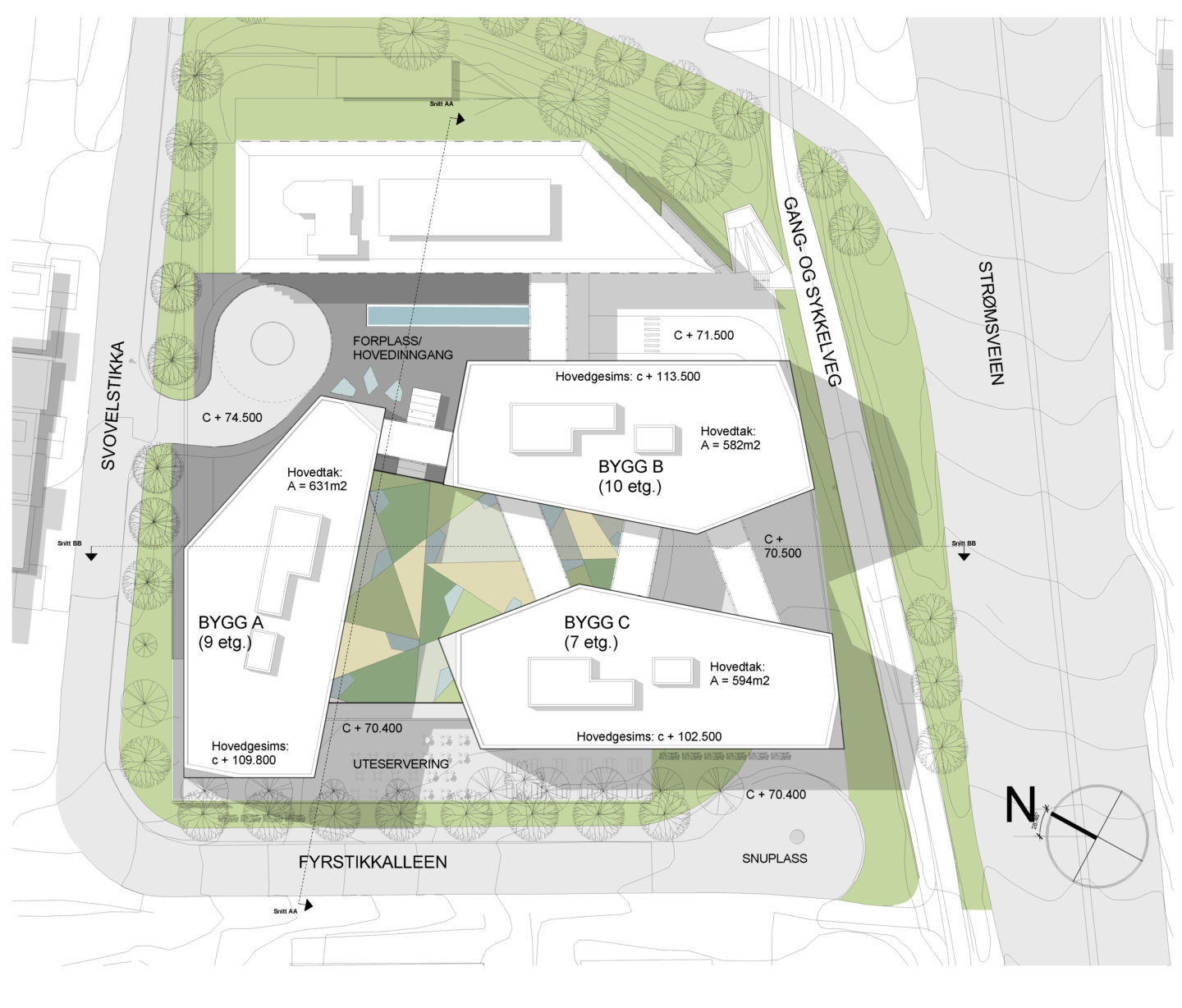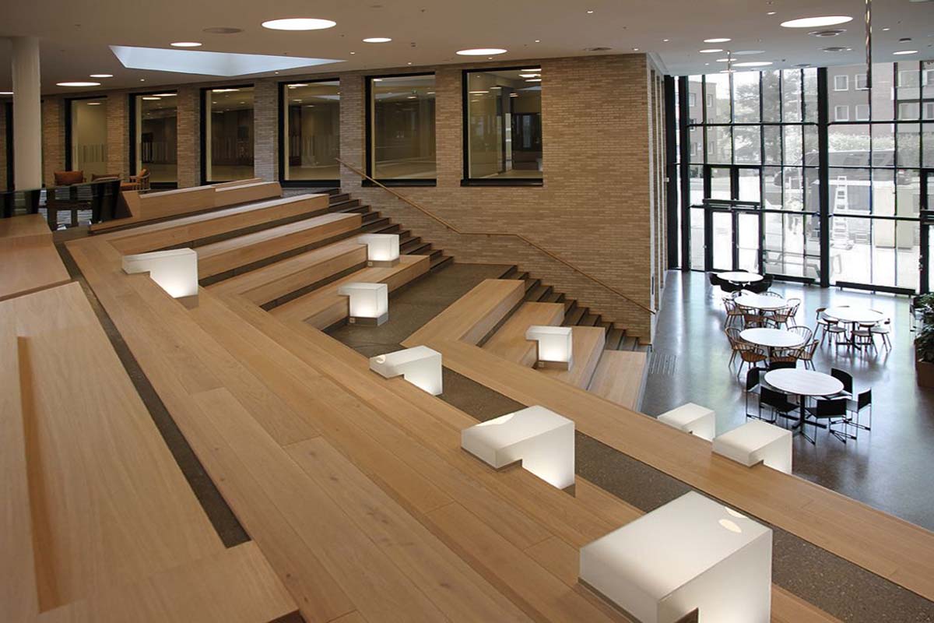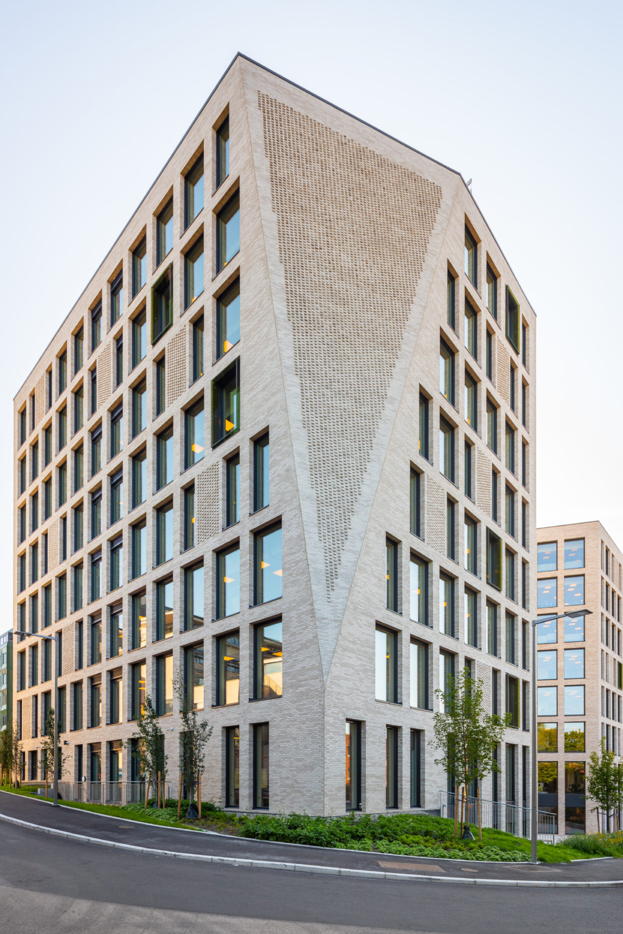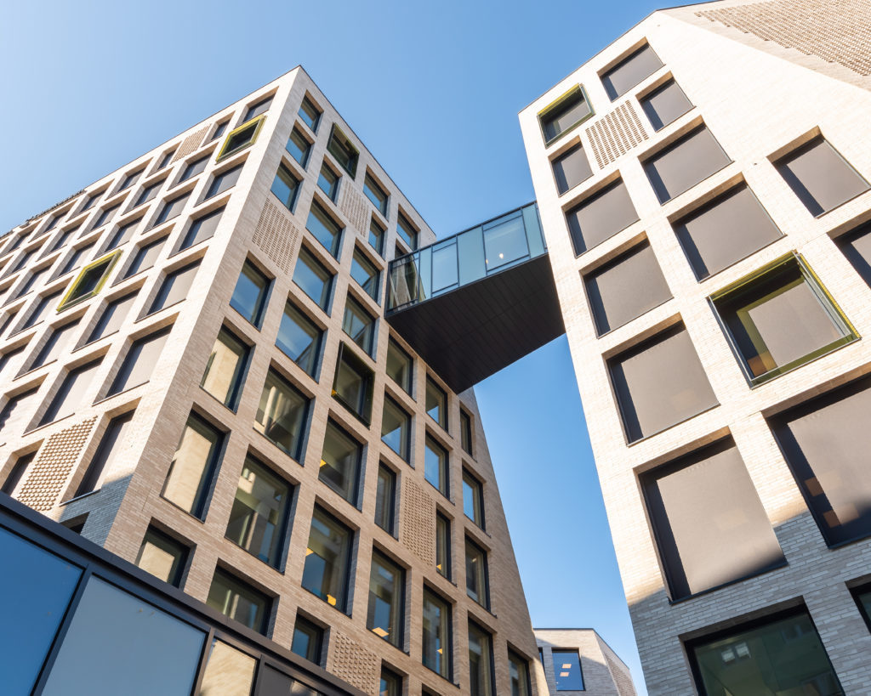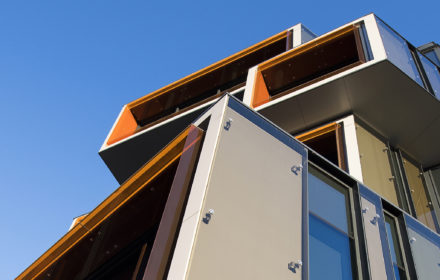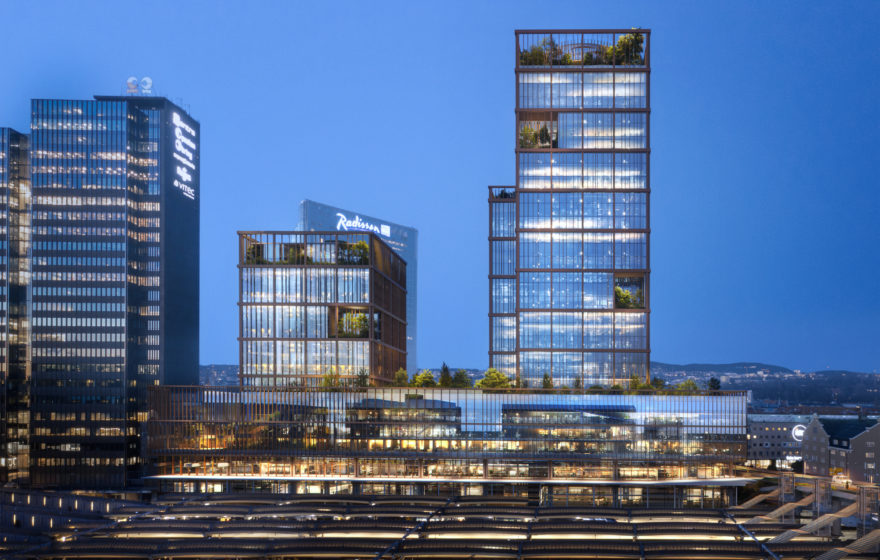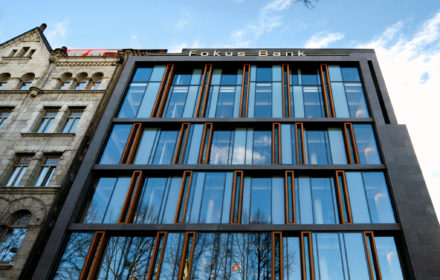Fyrstikkalléen 1
Oslo, Norway
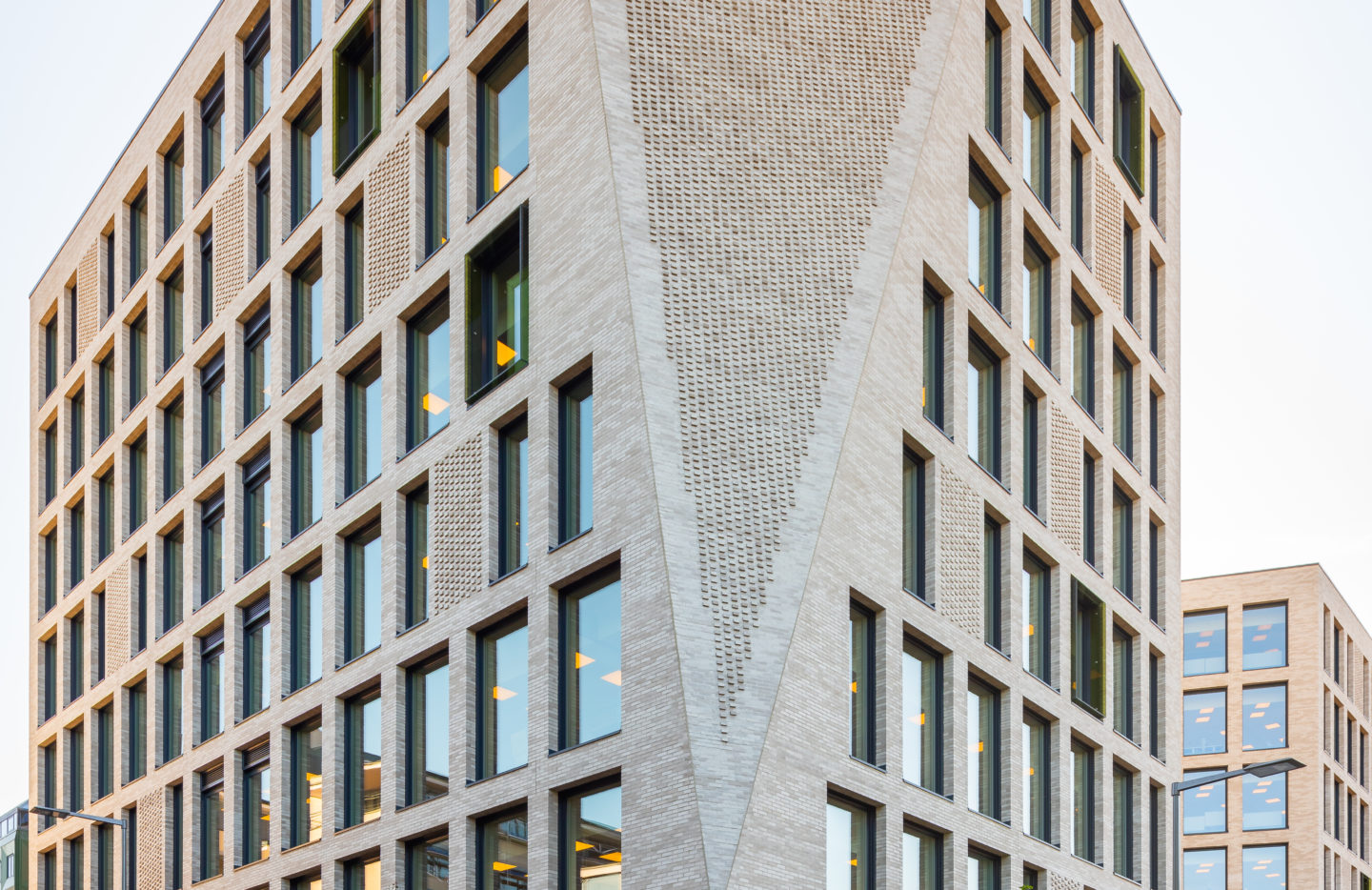
A new office development situated in Helsfyr, east Oslo. KJ-A’s proposal won 1st prize in an invited competition held by Oslo Areal AS.
Flanked by a residential neighbourhood to the east and a major artery road to the west, the scheme is conceived as the fragmentation of a single, cohesive entity into three distinct building volumes. Their sculptural and angular formal treatment is generated in direct response to daylight admittance and ensuring long-ranging views out from internal spaces. A link building at the centre achieves efficient internal circulation in a dramatic and striking architectural move while – at ground level – a shared entrance, reception and cafeteria further knit the complex together.
Externally, a paired-down material palette of brick, metalwork and glazing is given poise and elegance through minimal, contemporary detailing, subtly highlighted by coloured glass and varying surface relief.
From the outset, emphasis was placed on environmental credentials, the eventual design built to energy class A specifications and achieving a BREEAM Excellent rating. In addition, flexibility of internal layout was prioritised throughout design stages, ensuring the complex will be able to offer attractive accommodation to an evolving user group for years to come.
