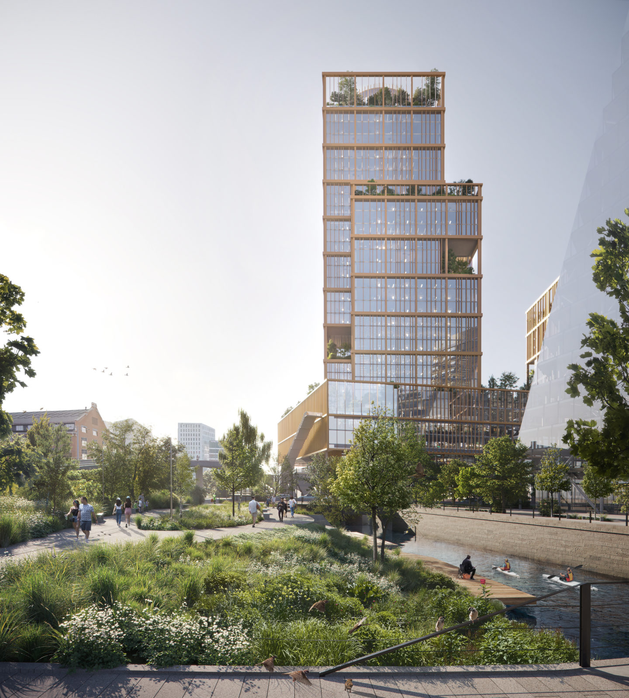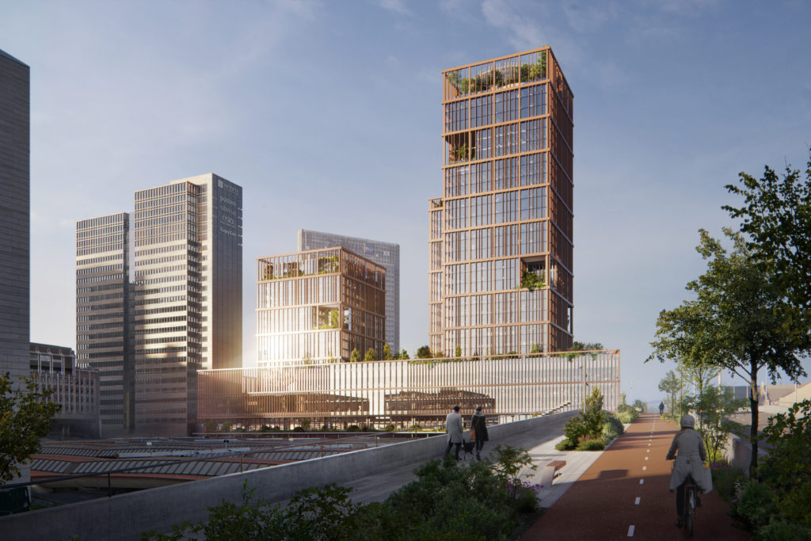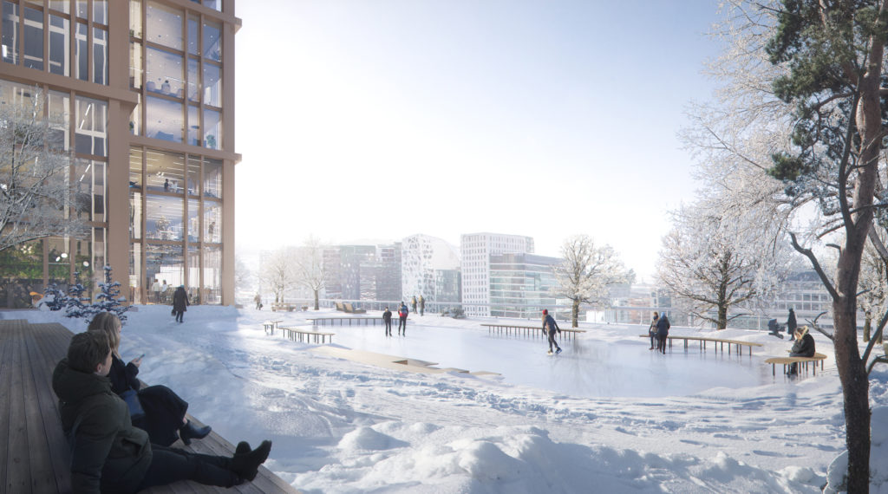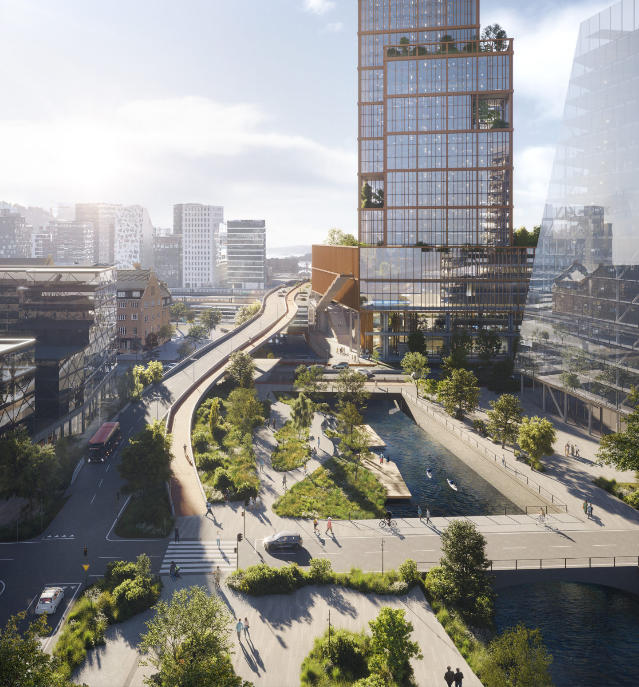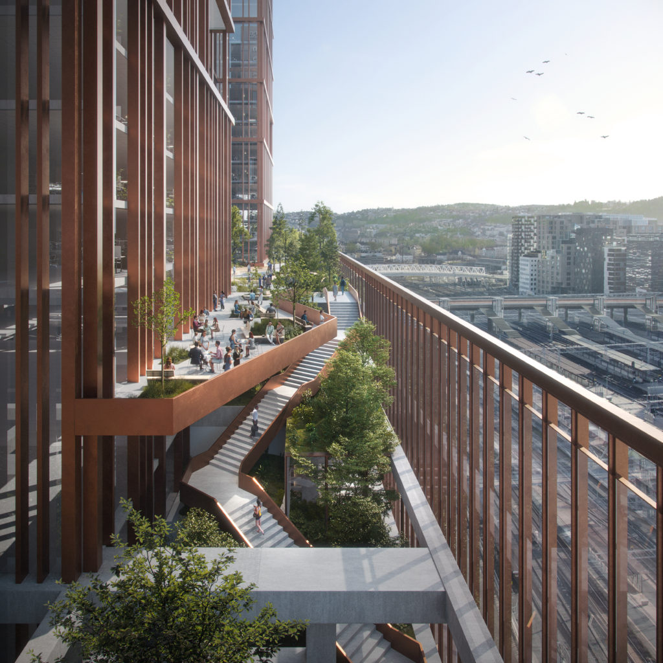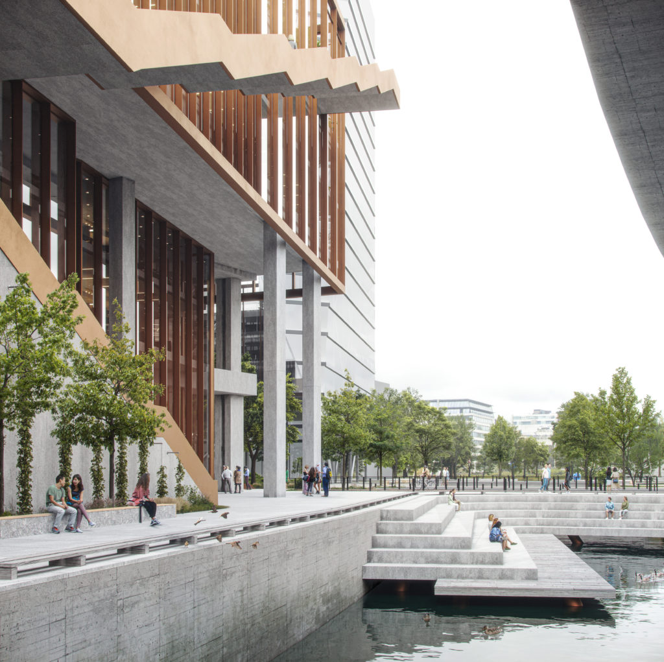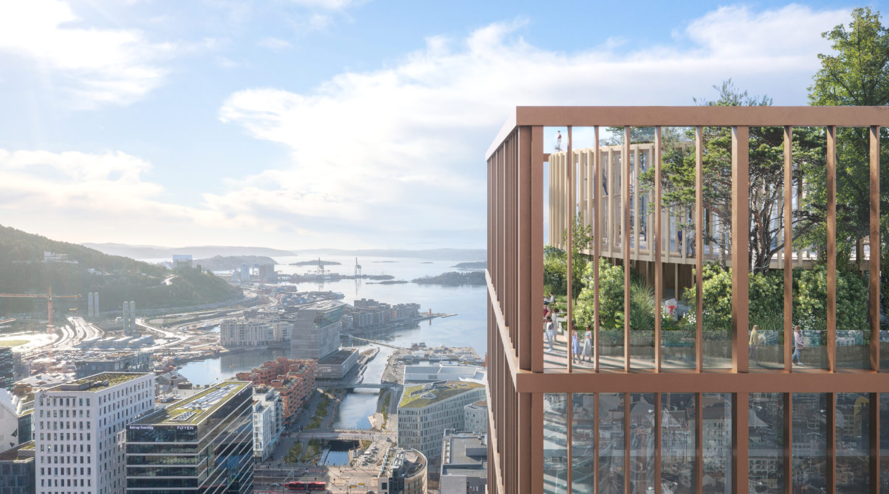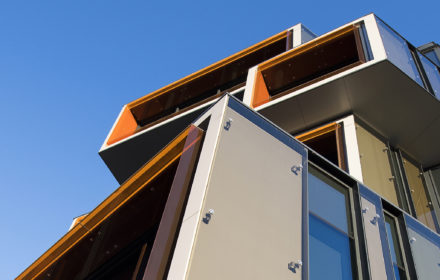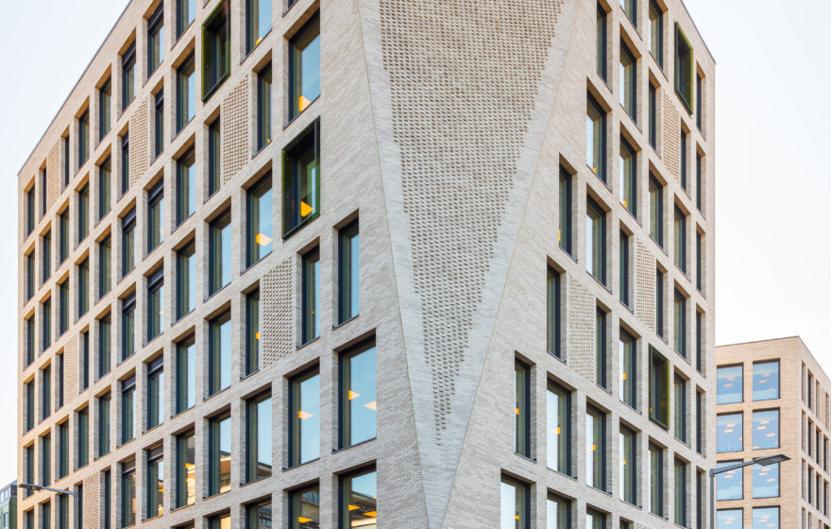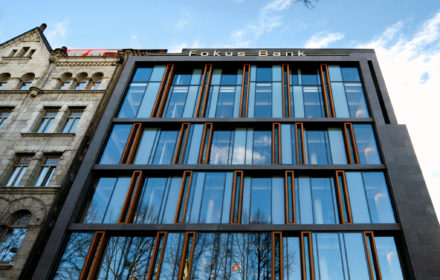Oslo Horisont BG14B
Oslo, Norway
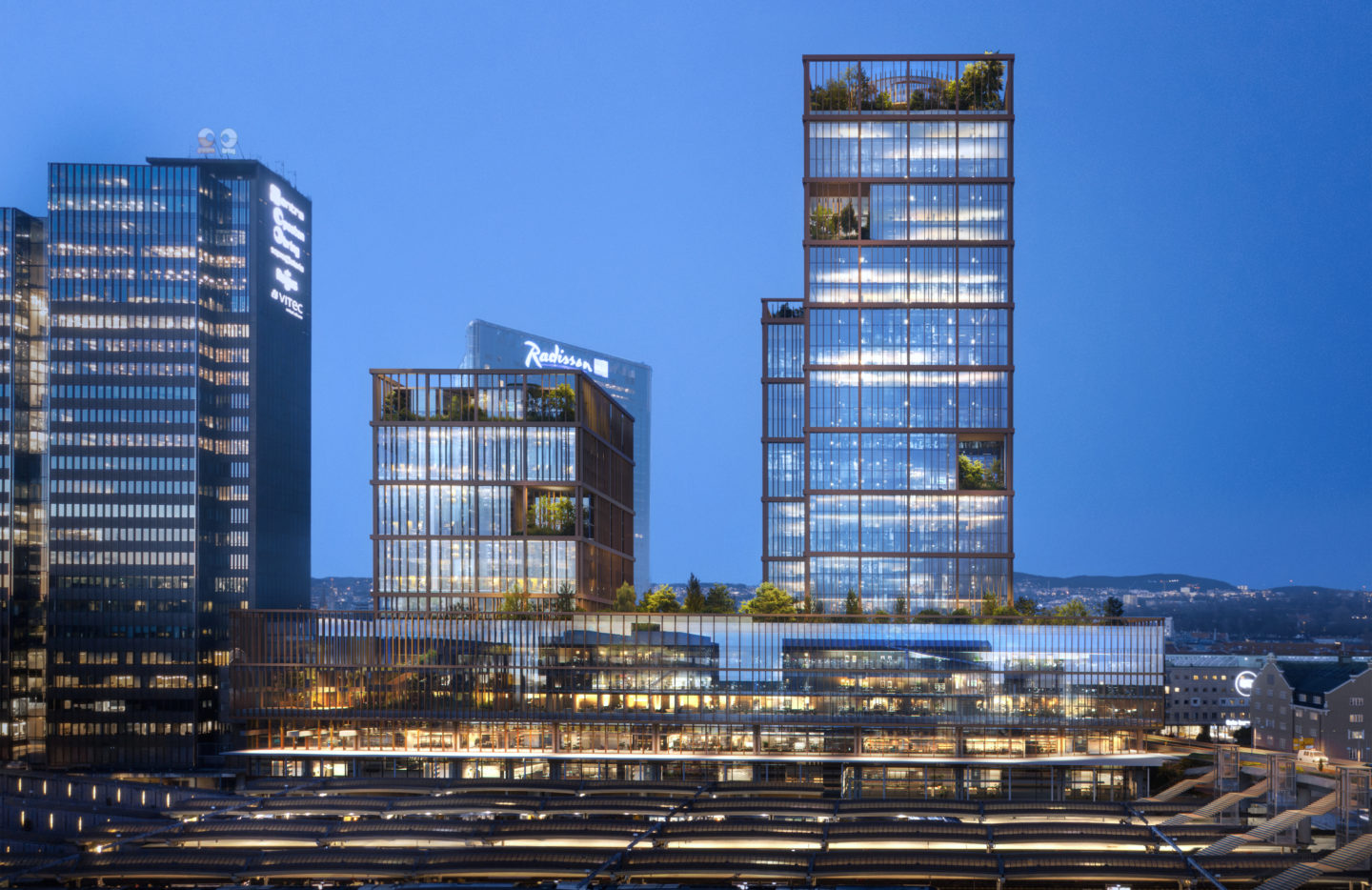
A high-rise development situated immediately adjacent Oslo central station in the heart of the city centre. Given its prominent location, the design brief set a number of objectives: an extensive programme of office and hotel accommodation; a carefully conceived visual landmark identity; and a significant urban realm component, serving both as an entity to itself and as a strategic link between key inner-city pedestrian and transport routes.
Transformation and re-use lie at the heart of our proposals at Oslo central station. Working in collaboration with CF Møller and Rodea architects, the scheme re-incarnates the existing ‘Brevsenter’ post headquarters as new, multi-function public space, while two additional high-rise volumes placed on top complete the picture. The resulting terraces will feature extensive planting and landscaping providing inhabitants with external break out spaces, while large, unbroken expanses of glazing provide panoramic views of Oslo, the surrounding landscape, the fjord and the sky.
This project is a credit to our client, KLP Eiendom, whose commitment to environmentally sustainable development perseveres in spite of complexities in the planning process. The chosen strategy marries the re-use of 30,000 cubic meters of existing concrete, with cutting-edge new design. As the project develops, we look forward to exploring key themes such as public accessibility into spaces placed high above ground level, and the identity of what will be one of Oslo’s key landmarks.
