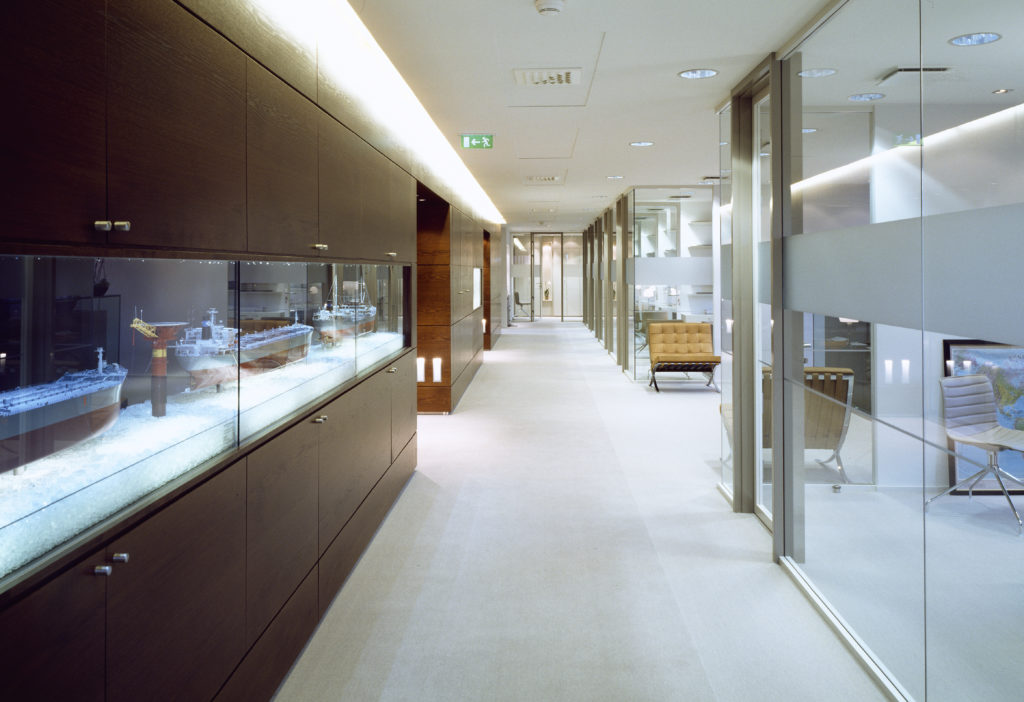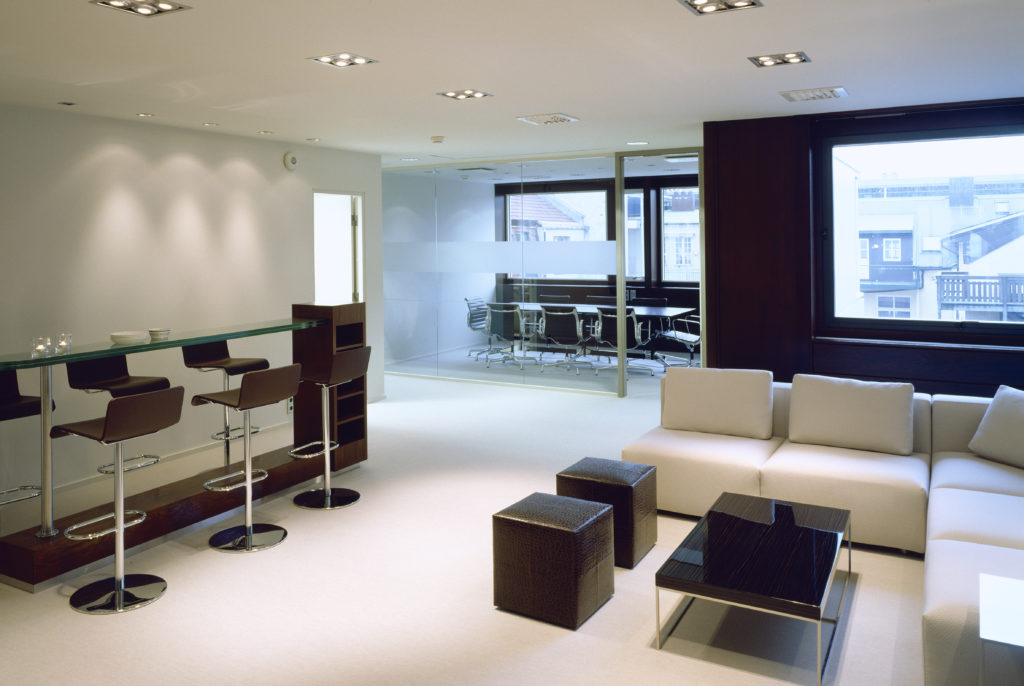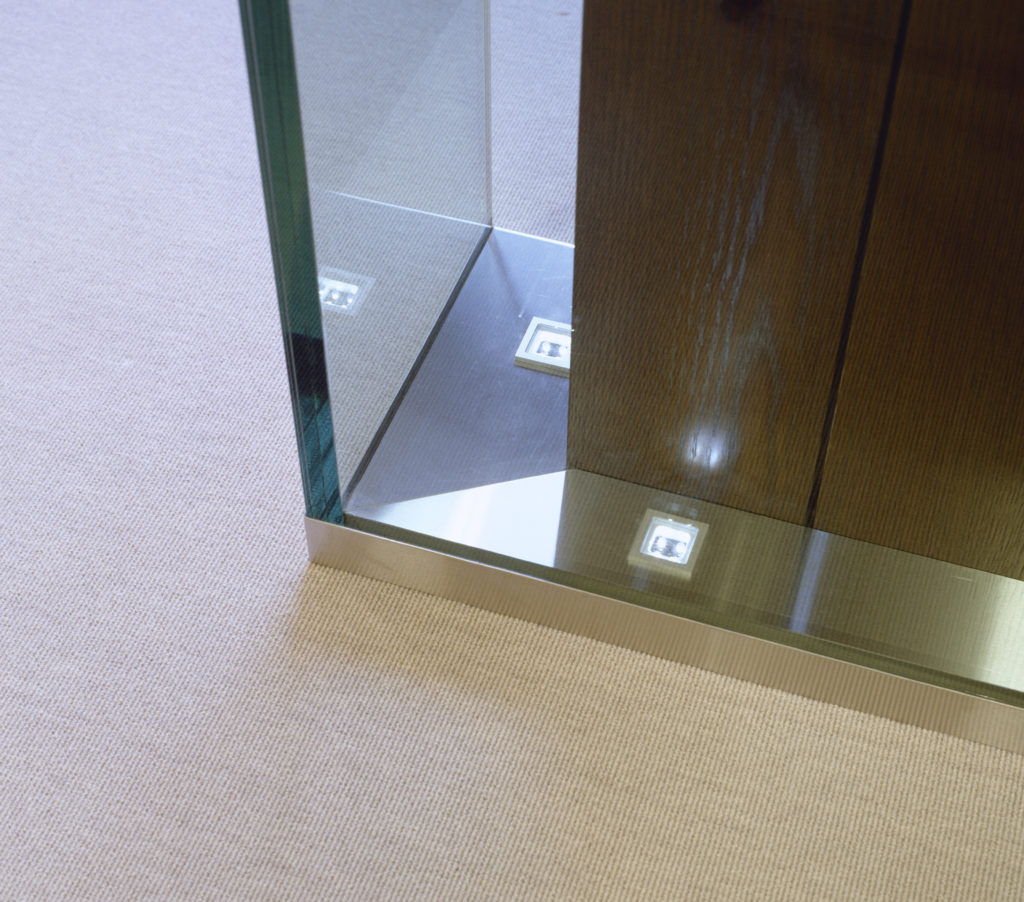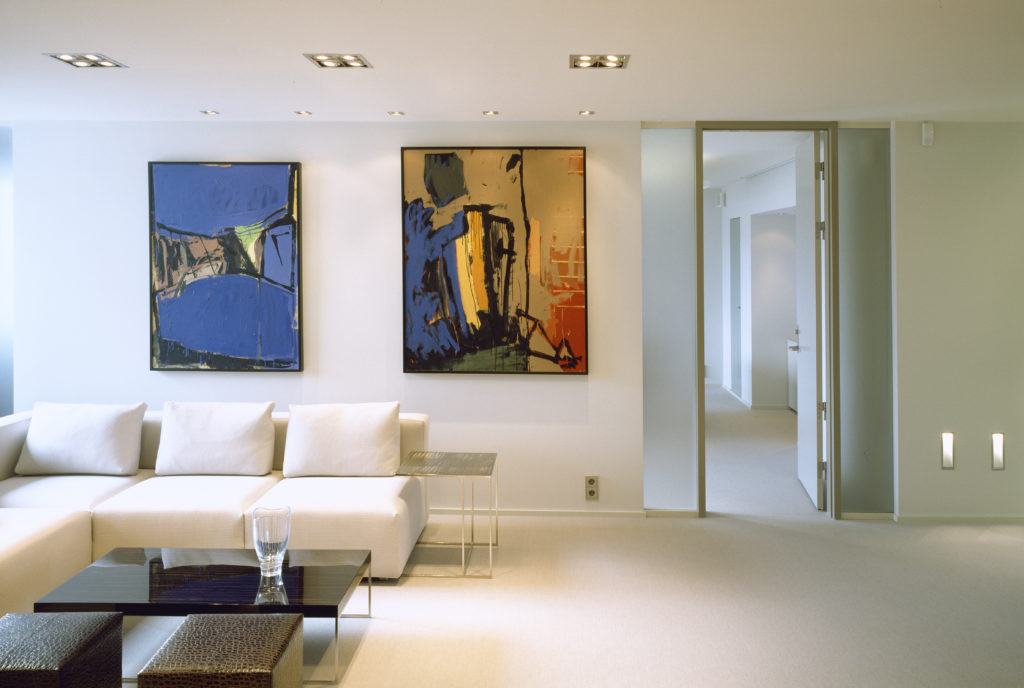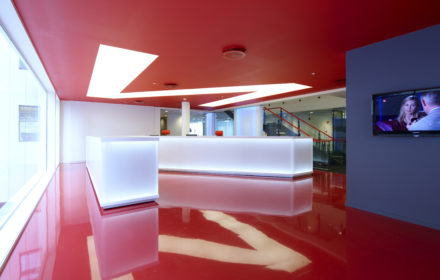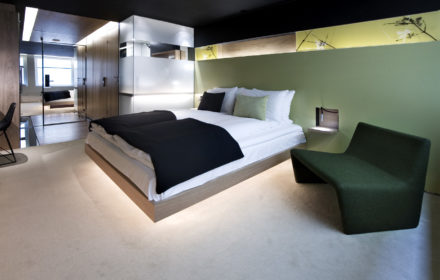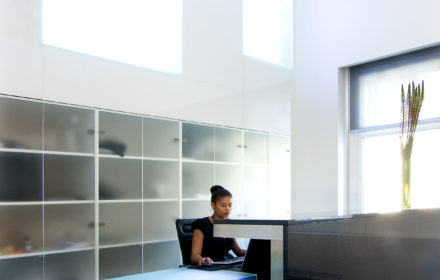Rasmussen Group Headquarters
Kristiansand, Norway
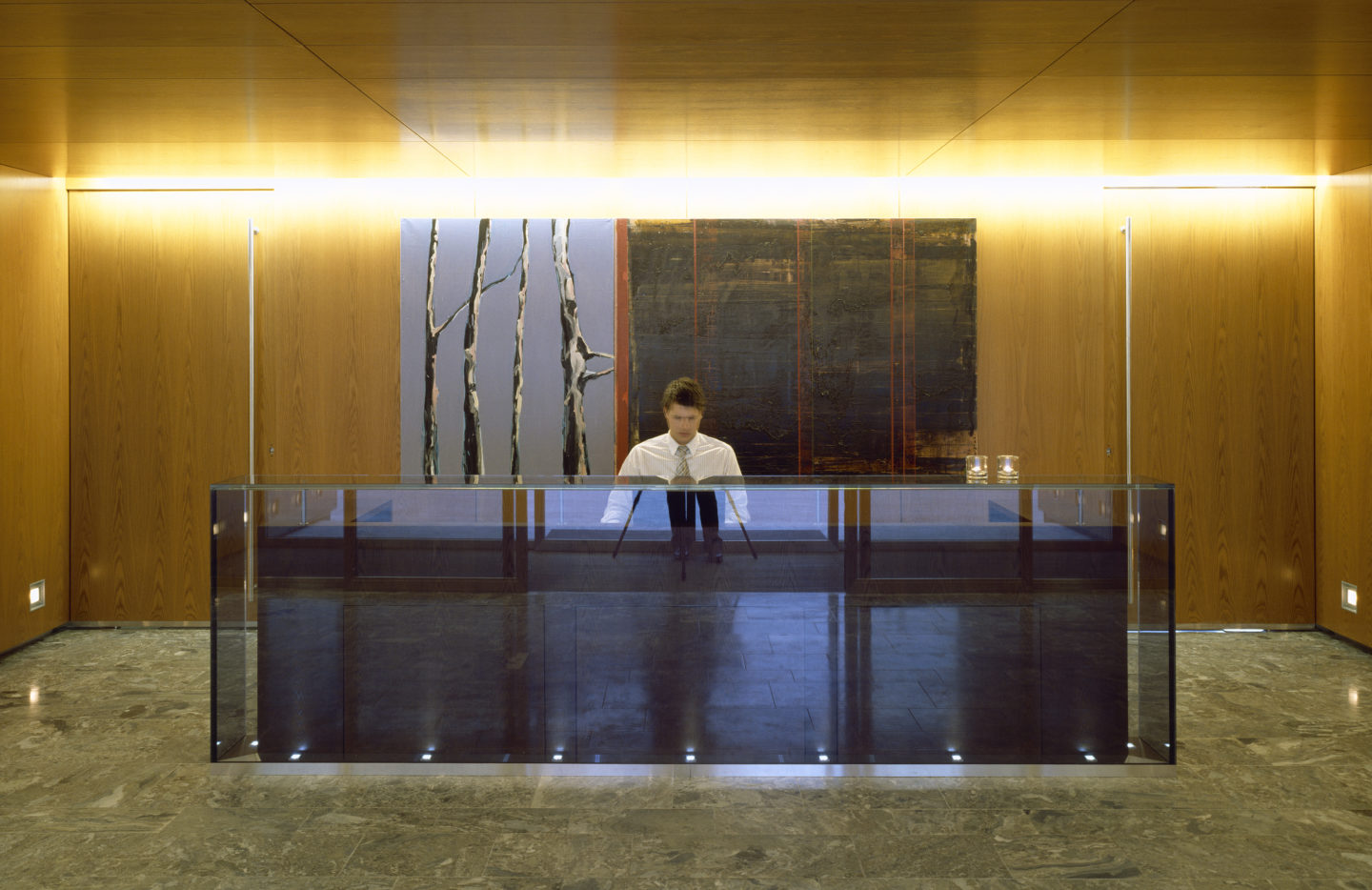
The building, dating back to the 1960’s, has retained its original exterior, but the interior has gone through an “extreme makeover”. The main entrance has been enlarged and opened up towards the street. On the upper floors solid walls have been replaced with glass, and a long spatial element has been introduced to separate primary and secondary functions. A new colour scheme and material palette has been introduced to both harmonize and contrast with the original oak panelling. The architect has specially designed most of the furniture.
