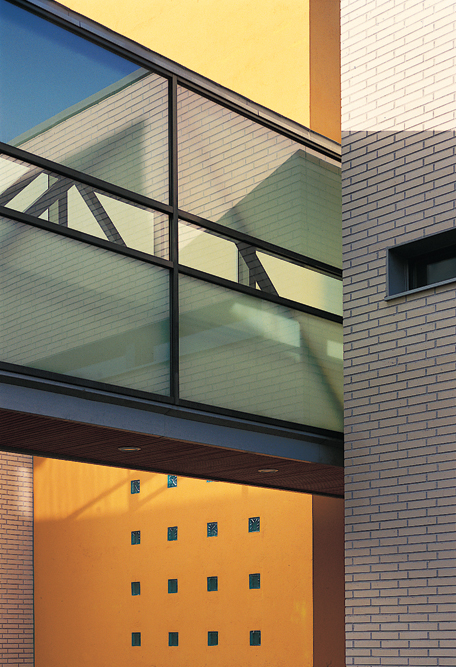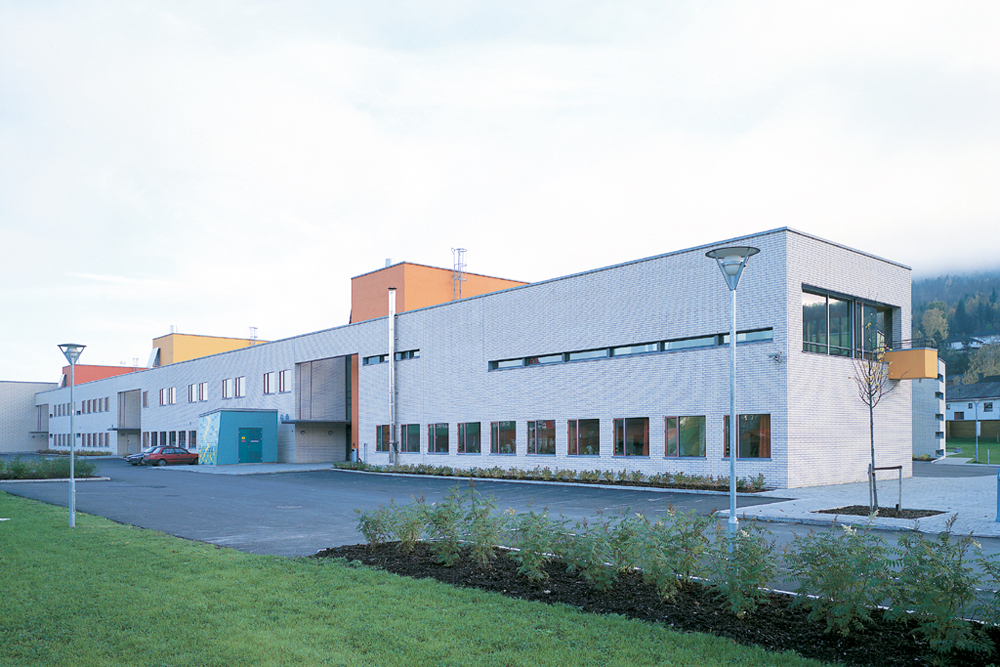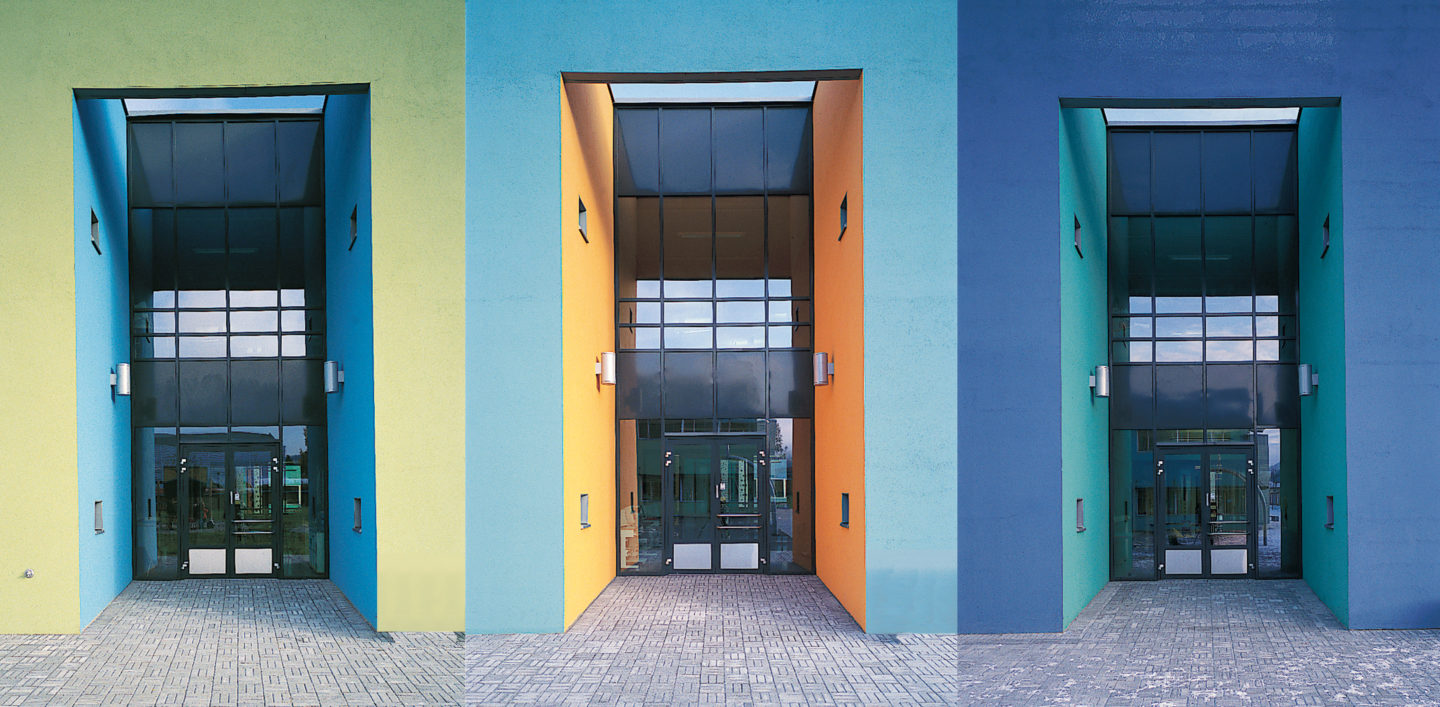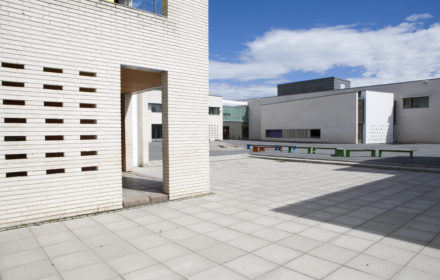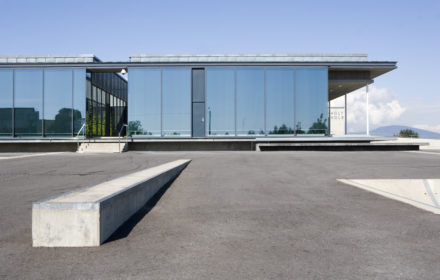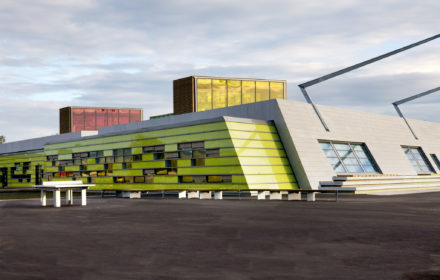Gulskogen School
Drammen, Norway
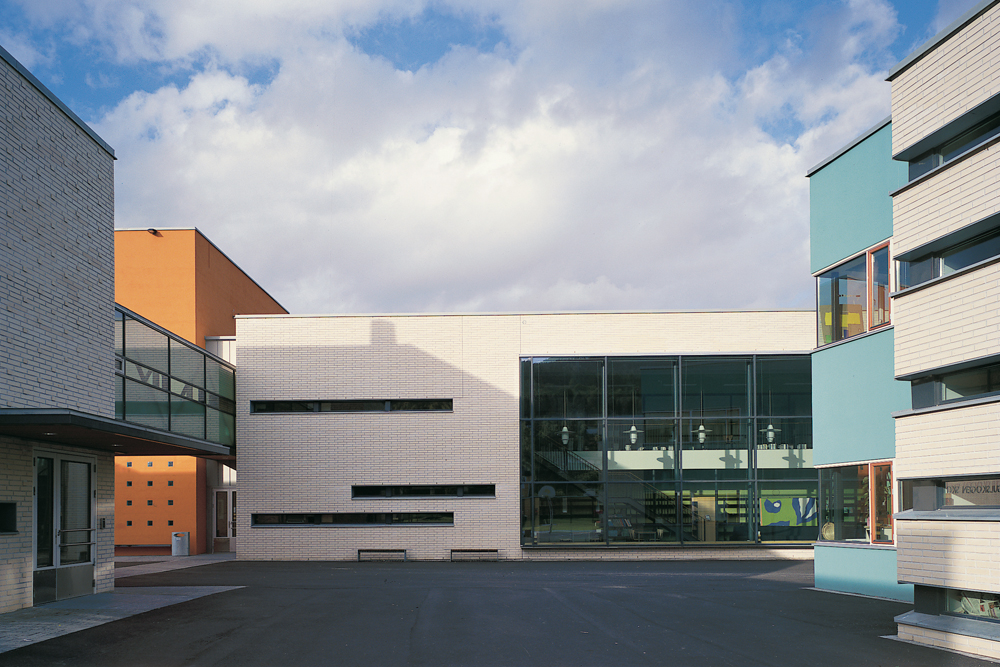
The project consists of a two-storey volume along the north end of the site, with three classroom pavilions extending southwards, forming sheltered outdoor schoolyards for the different age groups. A public “street” runs between the main volume – which contains all communal teaching and administrative rooms – and the pavilions, where the classrooms are organized around shared group teaching space and a central communal room. The entrances are decentralized and identified by different colours. These colours also identify the different classroom pavilions, contrasting the brickwork of the main volume. Supplementary detailing in steel, wood and zinc.
Gulskogen School received Drammen County Building Award’s Honourable Mention in 2001.
