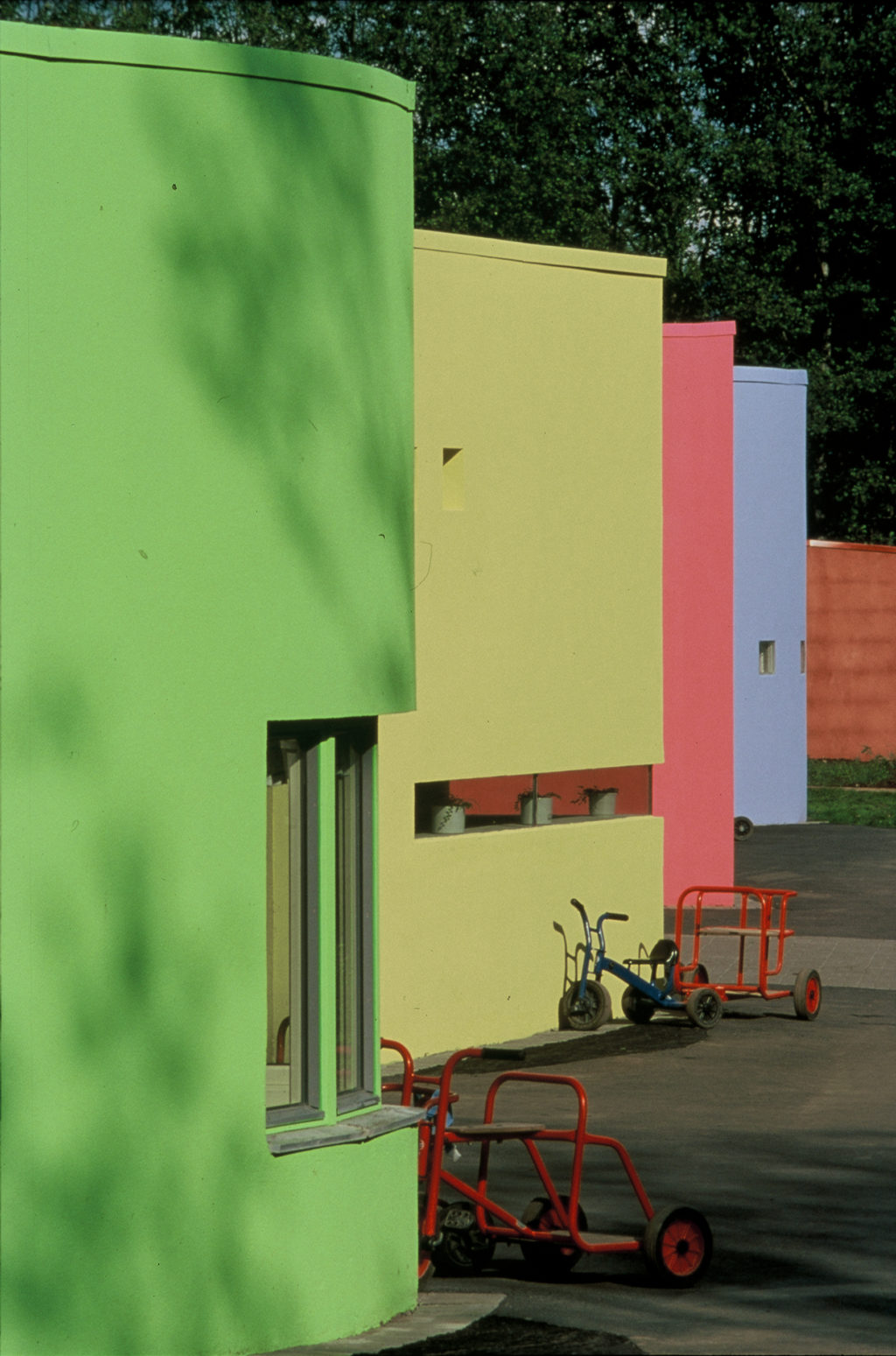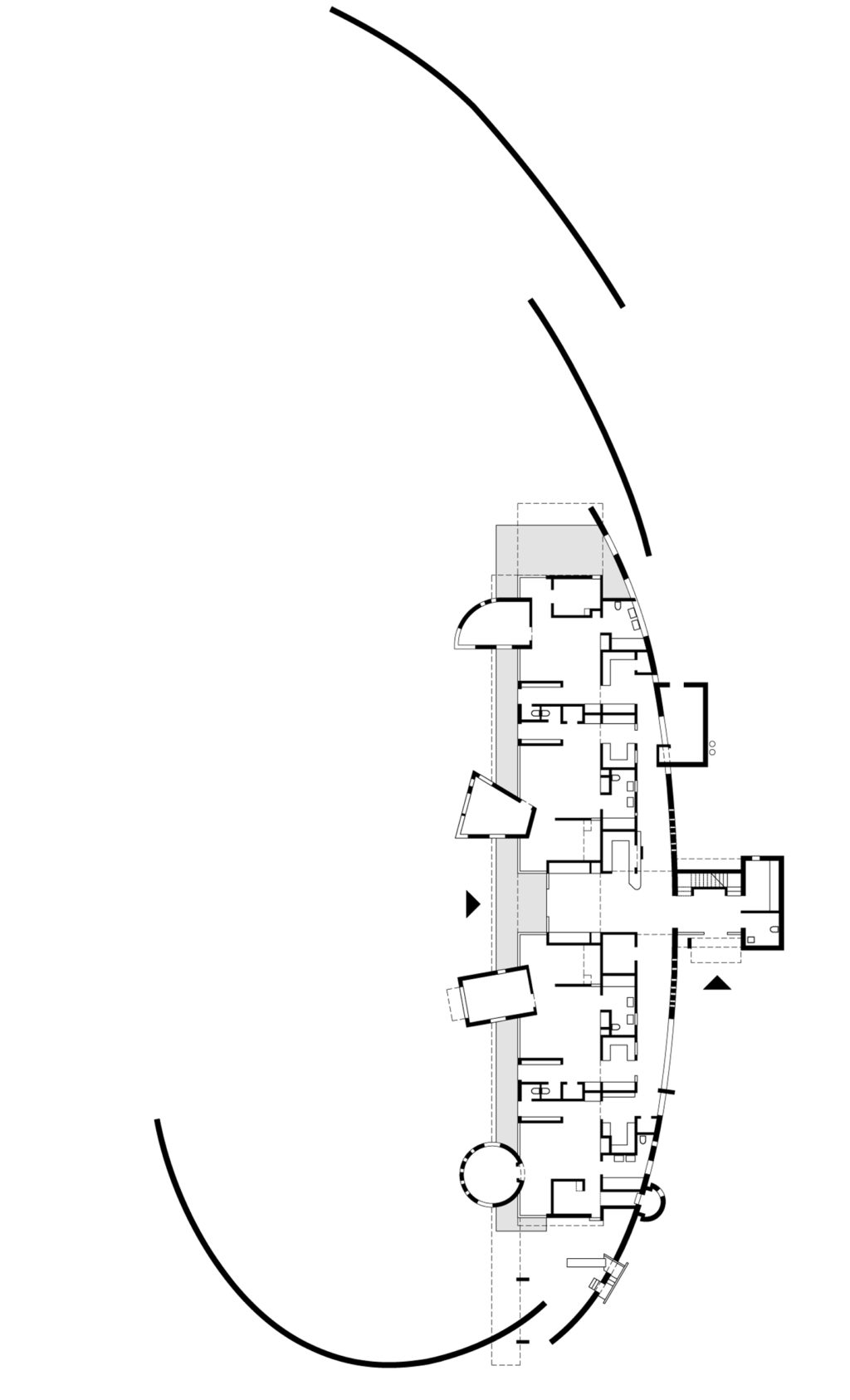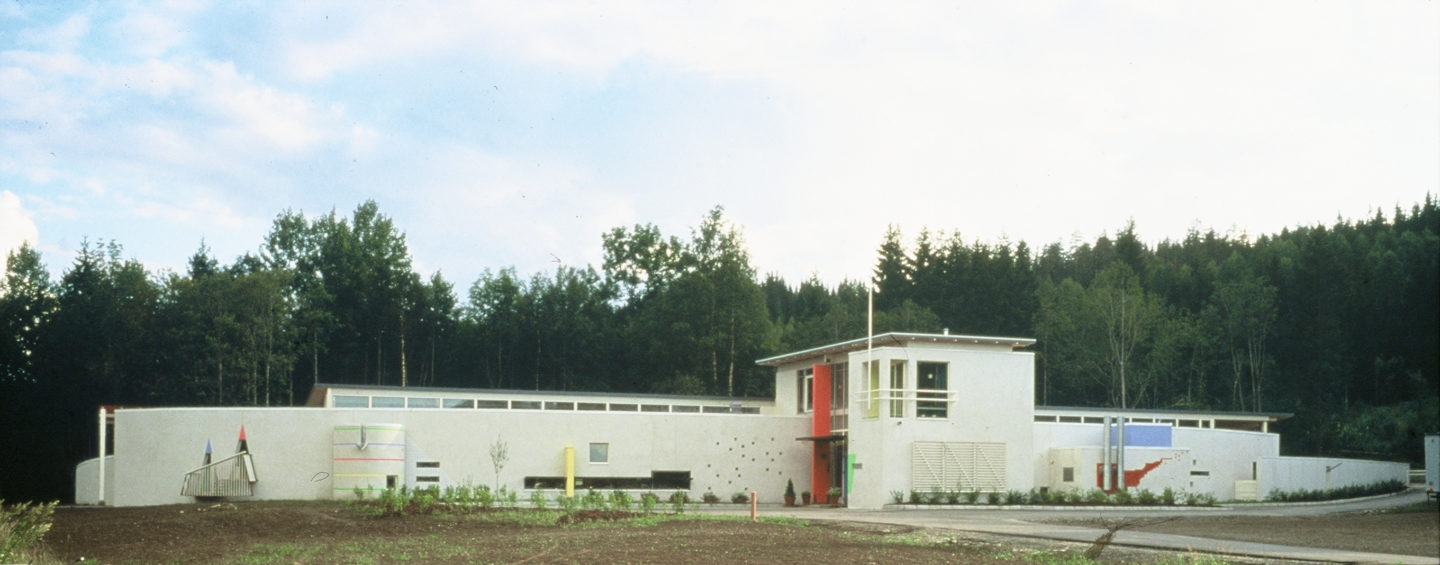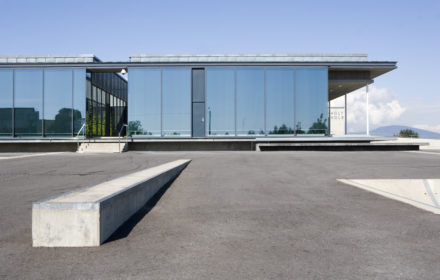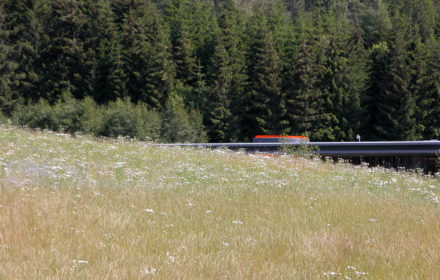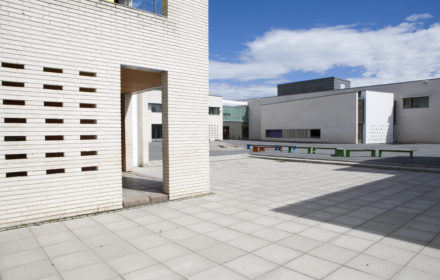Stensby Kindergarten
Eidsvoll, Norway
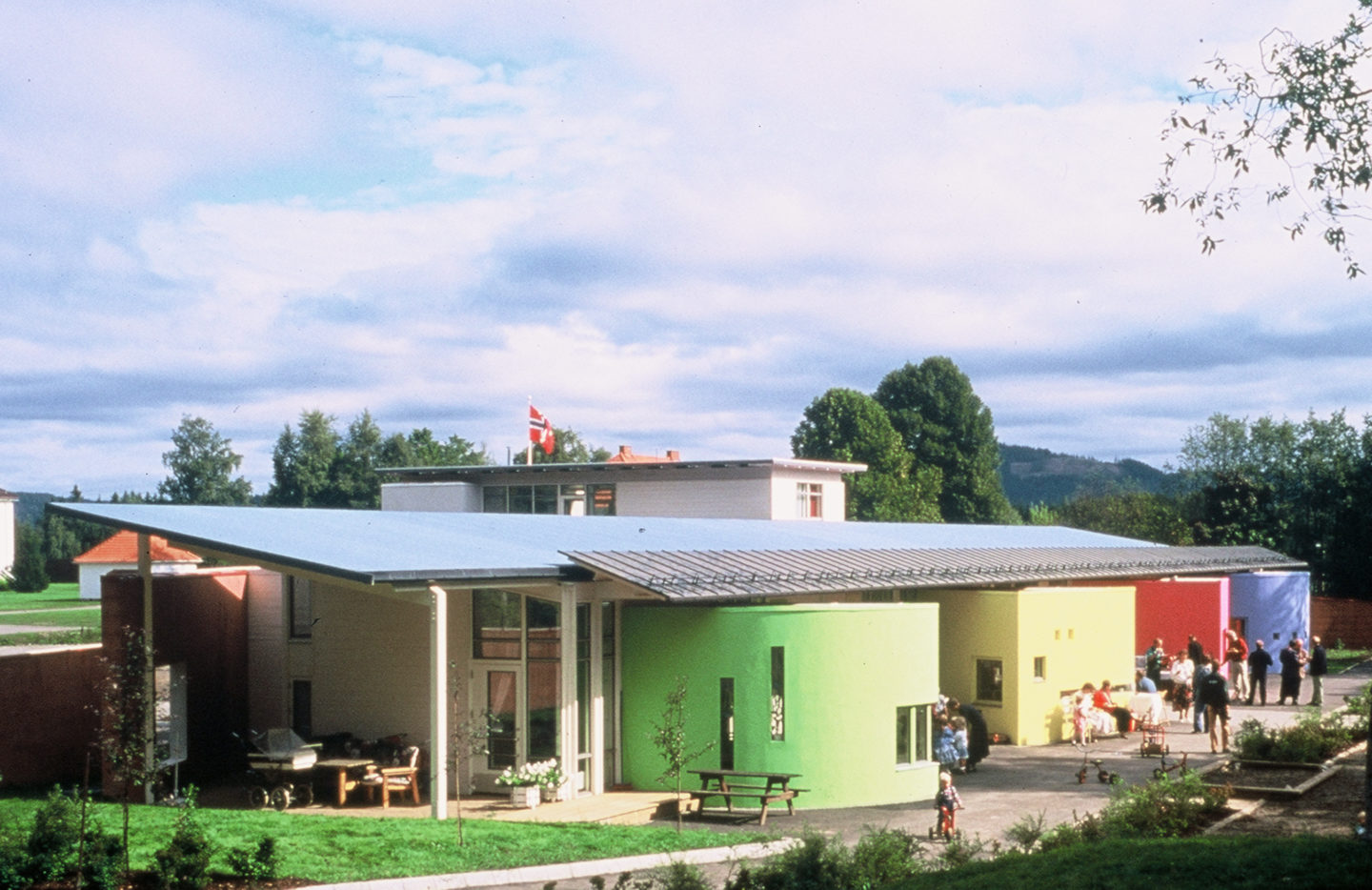
The project is designed with a geometrically precise, curved wall. On one side it allows the nursery to “turn away” from the rather clinical atmosphere of the hospital. On the other side, the wall embraces the landscape and the children’s south-facing outdoor area. The architecture plays on contrasts – between front and back, open and closed, small and big, tall and low, allowing functionality and architectural storytelling for both children and grown-ups. The main entrance leads into a common space, again leading to the four departments. Each of the departments has been given their own identity through colour and form. The “play boxes” penetrate the glass wall and extend into the play area, also providing a protected playground along the south face wall.
The project was a part of the exhibition “Nordic Light” at the Architectural Biennale in Venice in 1996.
