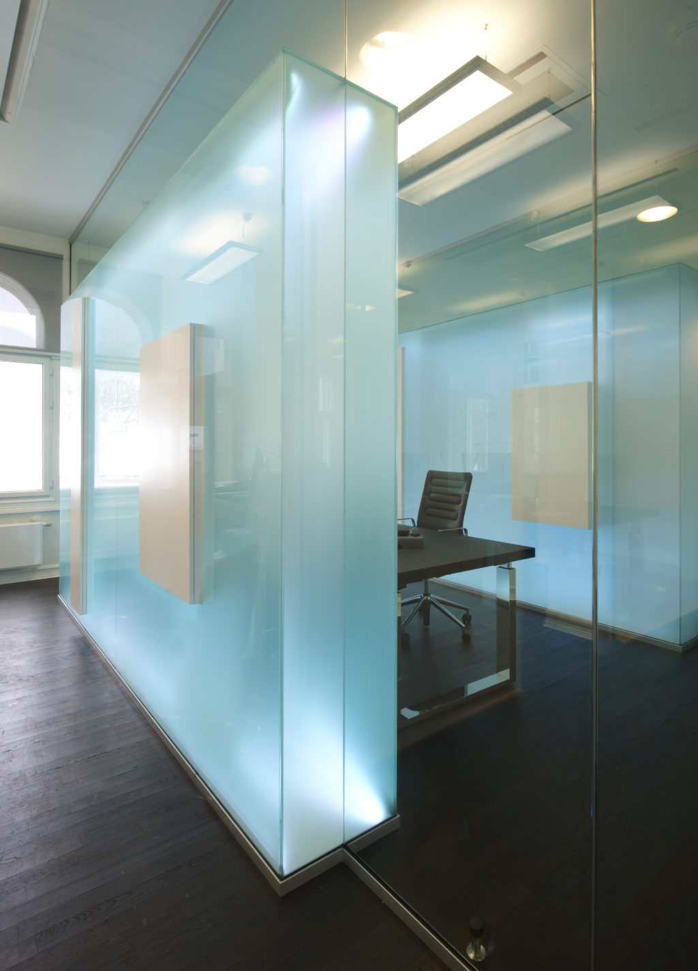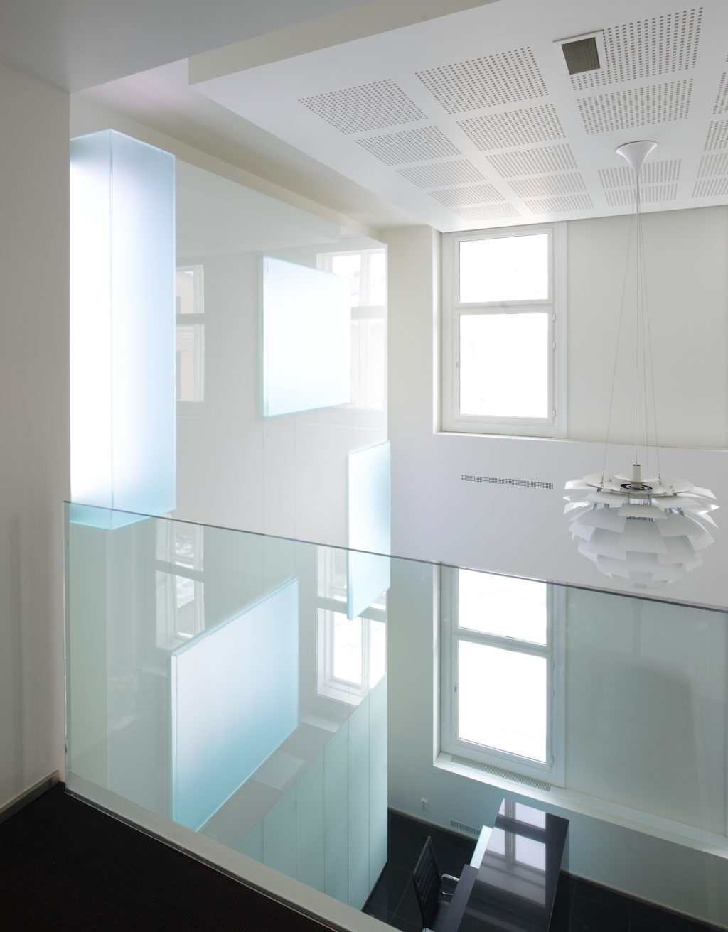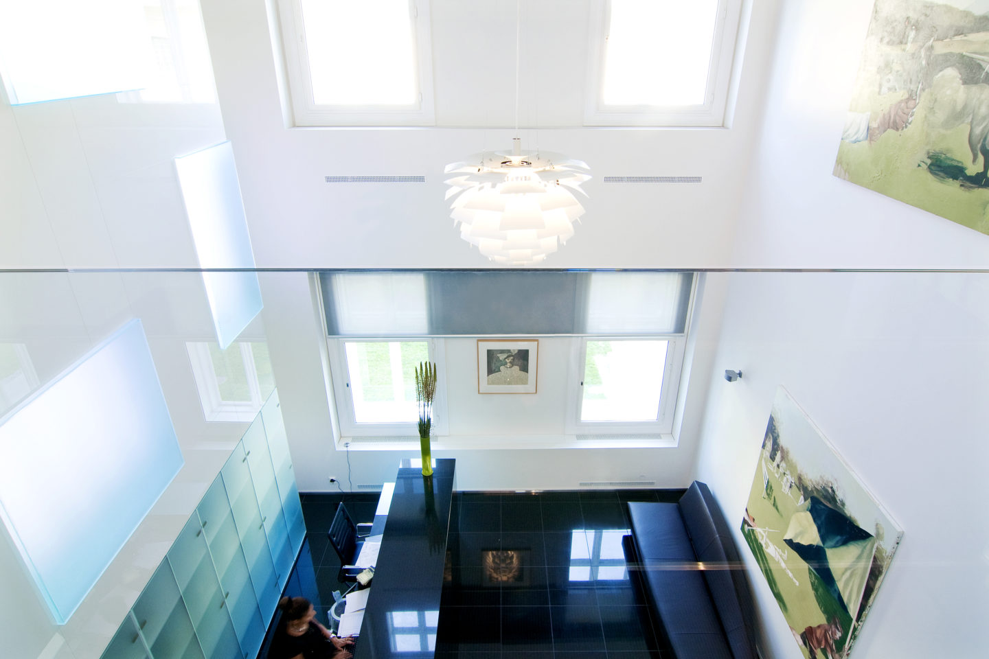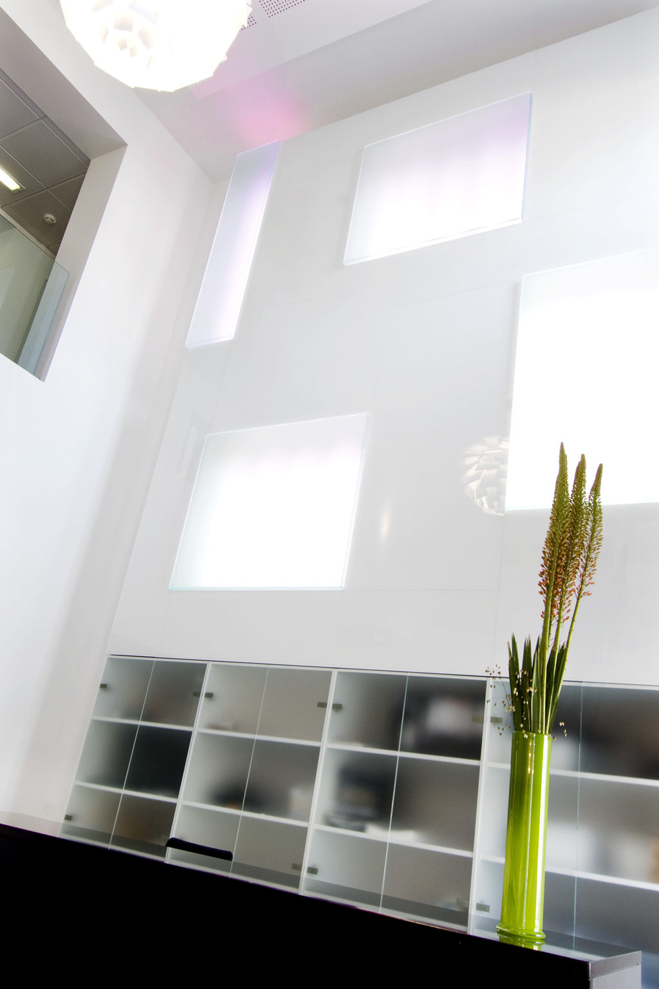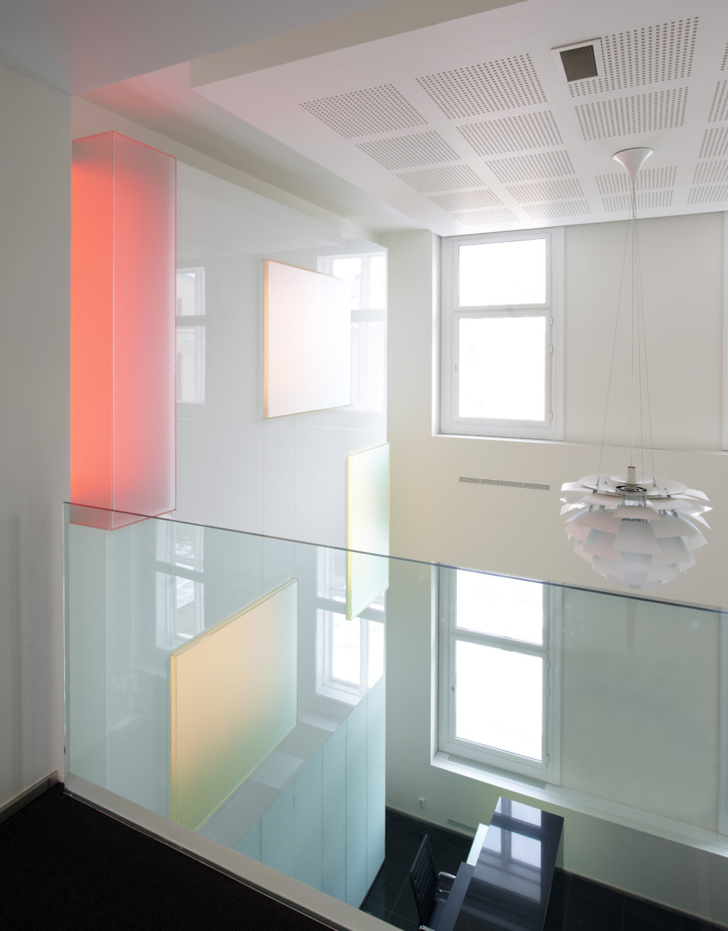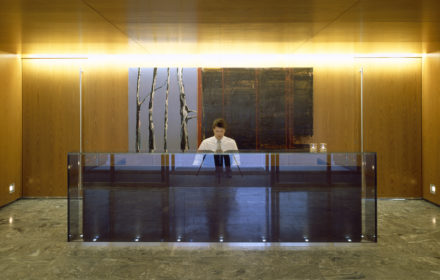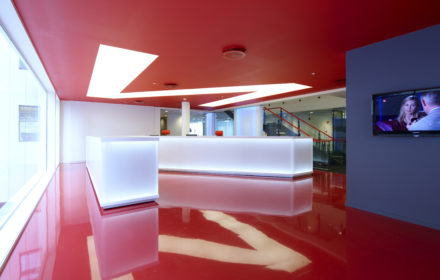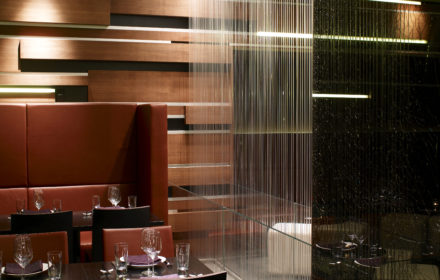Boston Consulting Group
Oslo, Norway
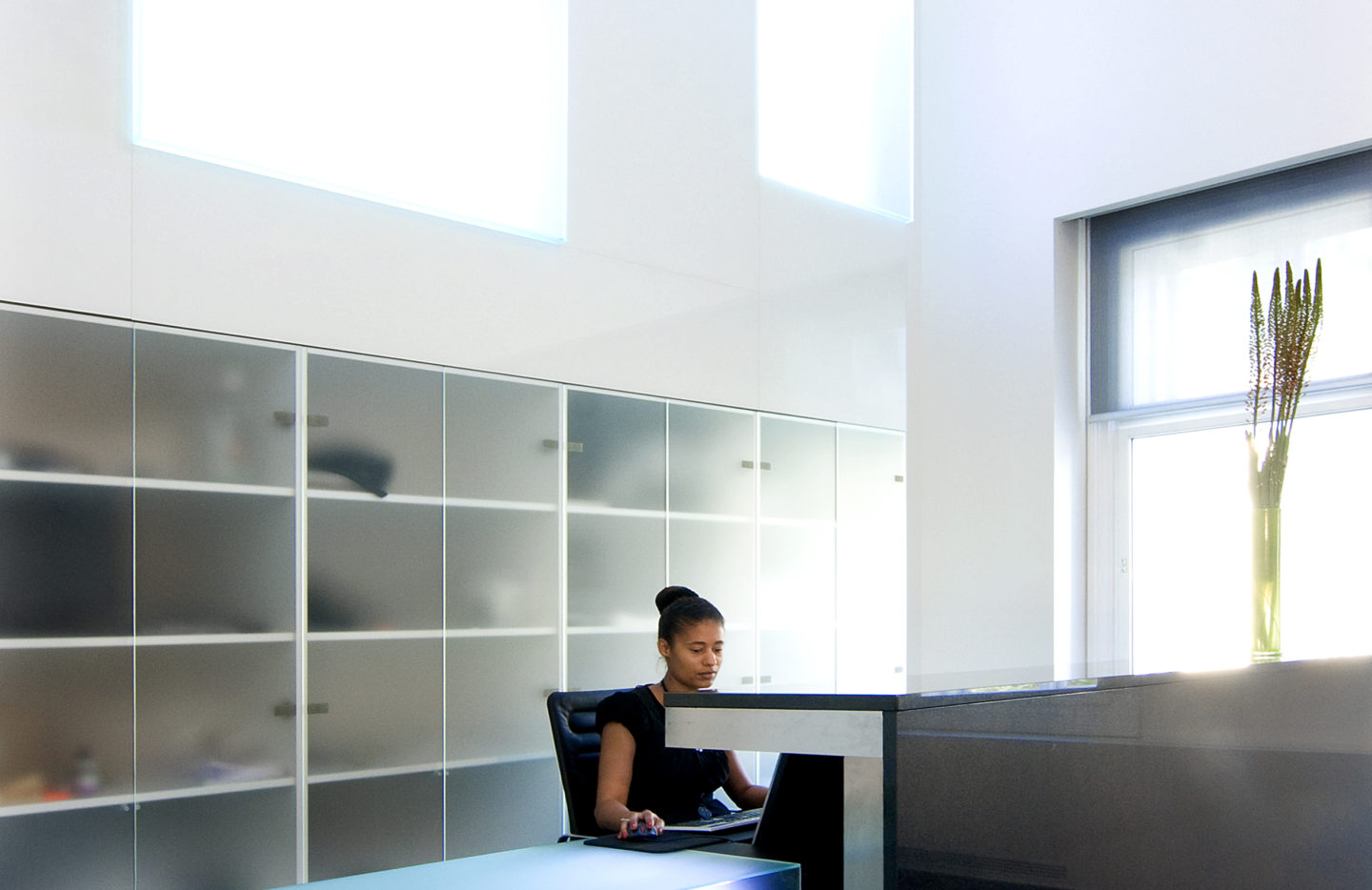
A six-storey apartment building from the 19th century is restored into a contemporary and representative headquarter for Boston Consulting Group. The facade and main stairs of the building are listed and thus protected from any alterations, challenging the demands of the clients.
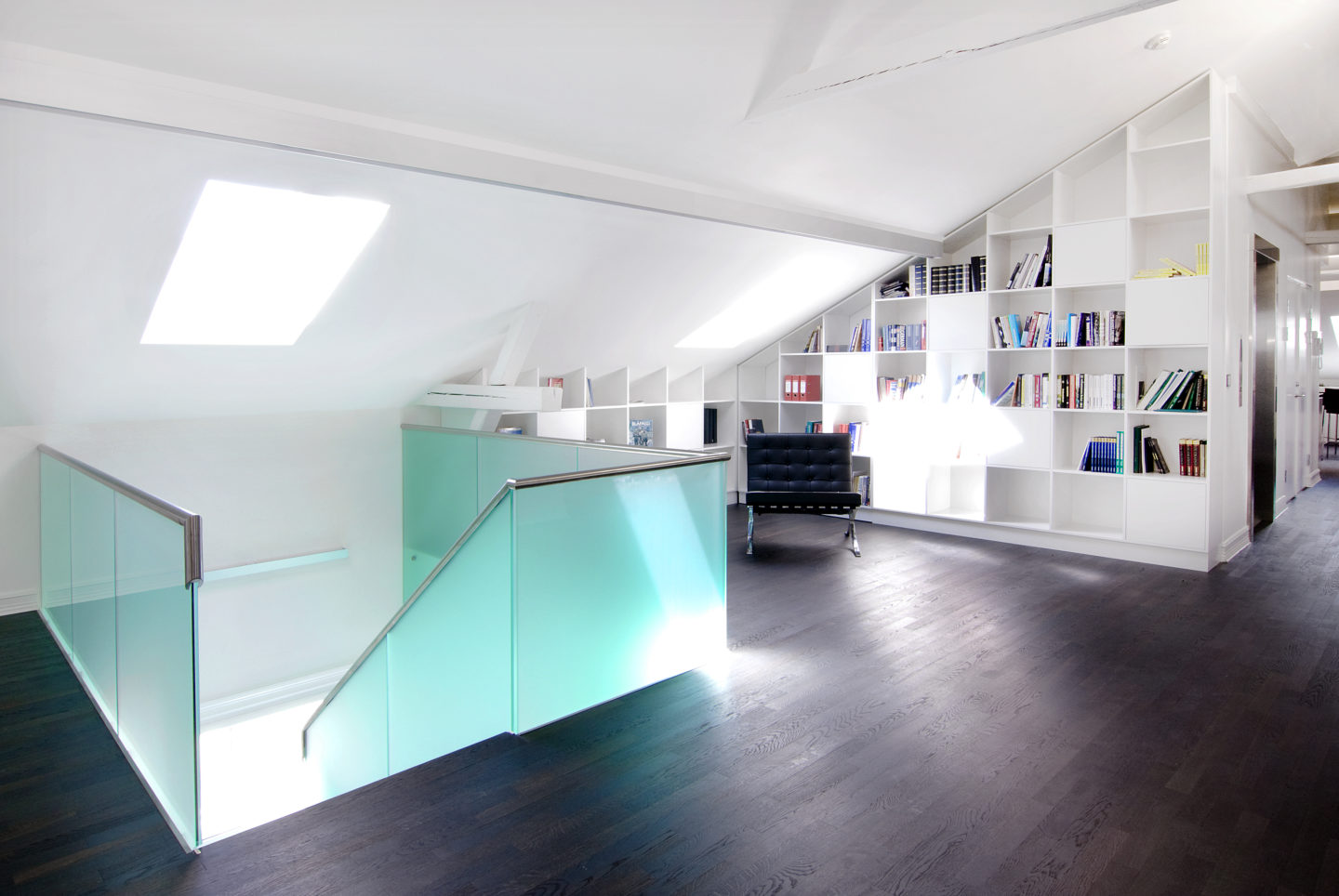
The area above the reception is opened up to the floor above to create a double-high space. The back wall and the reception desk have been fitted with backlighted glass prisms. Lighted glass prisms are also set between the offices to create a sense of openness. The interaction between the new glass walls and the old windows has given an interior in which the history of the building becomes apparent and merges with the modern design.
