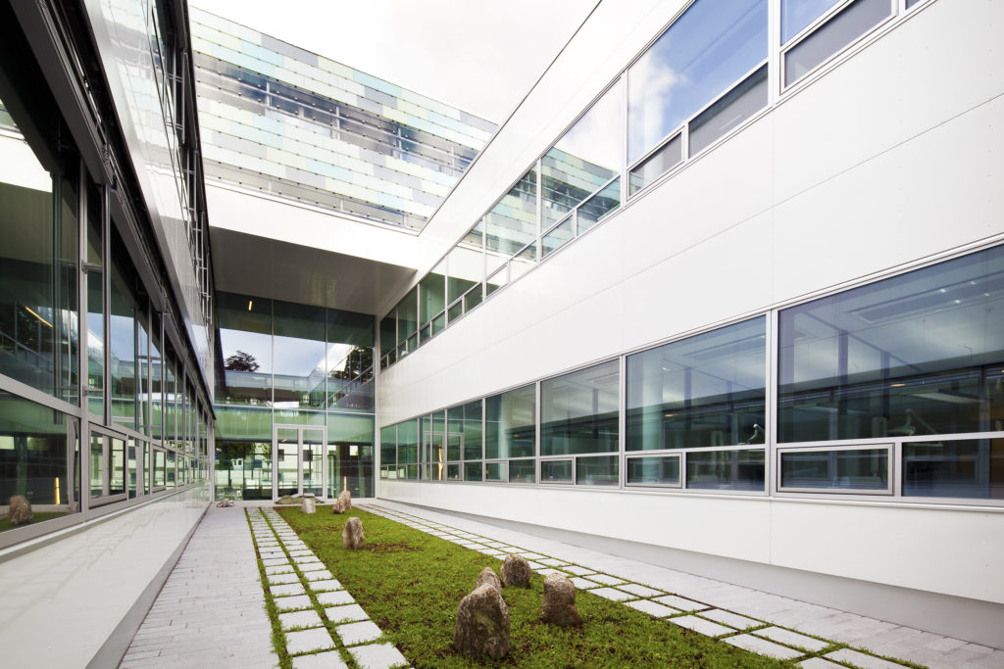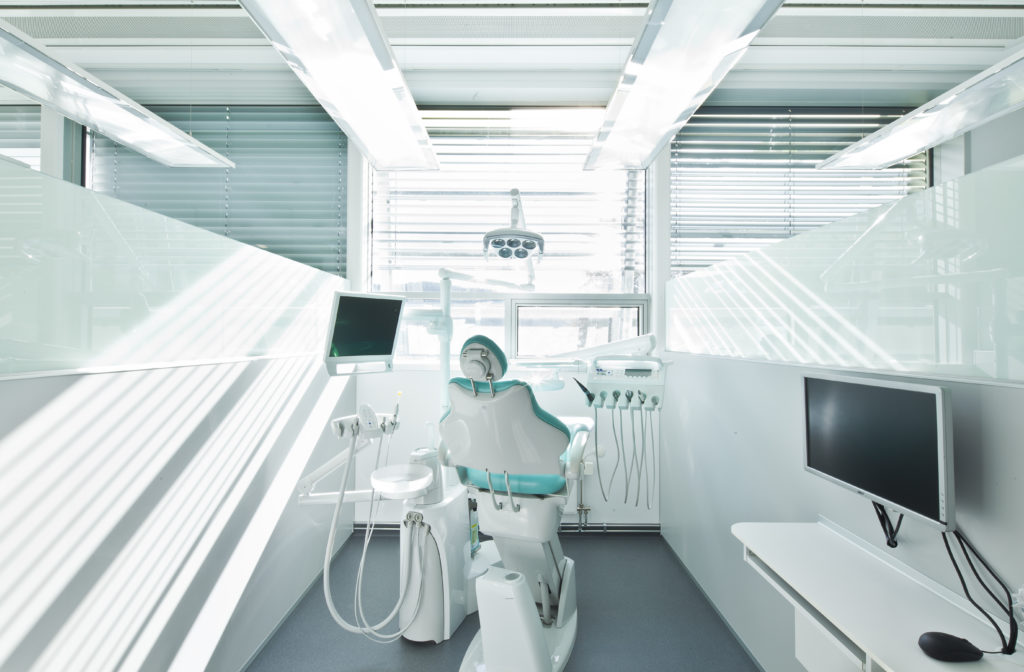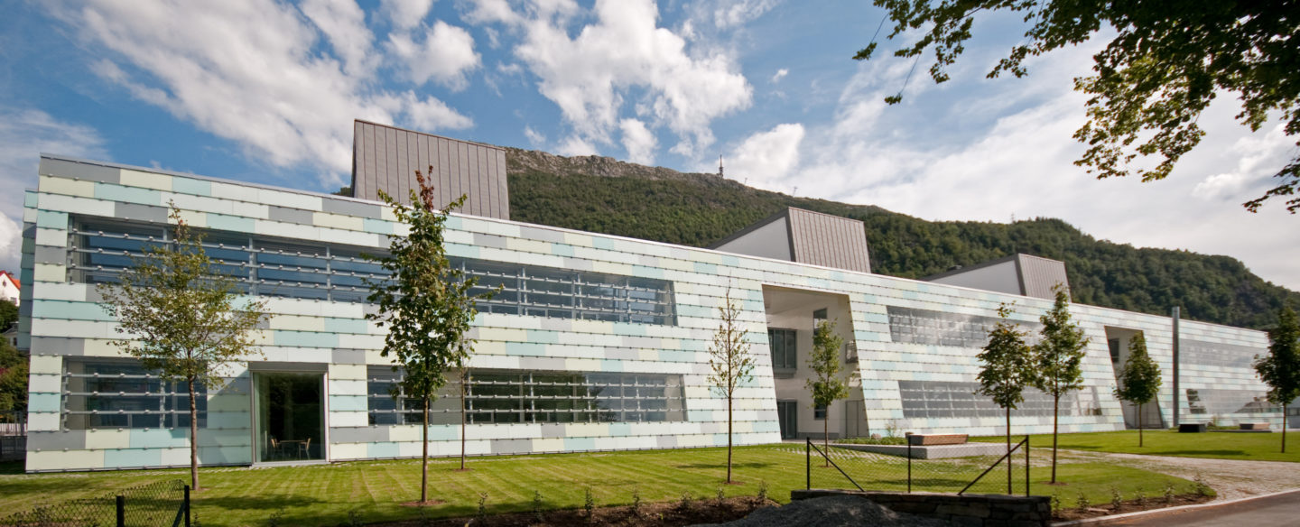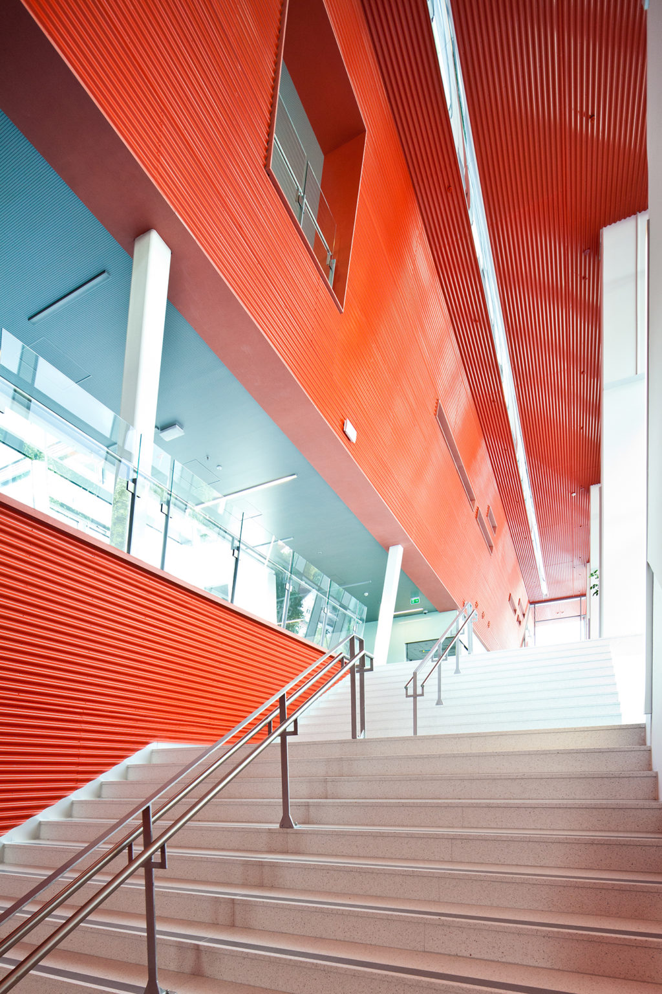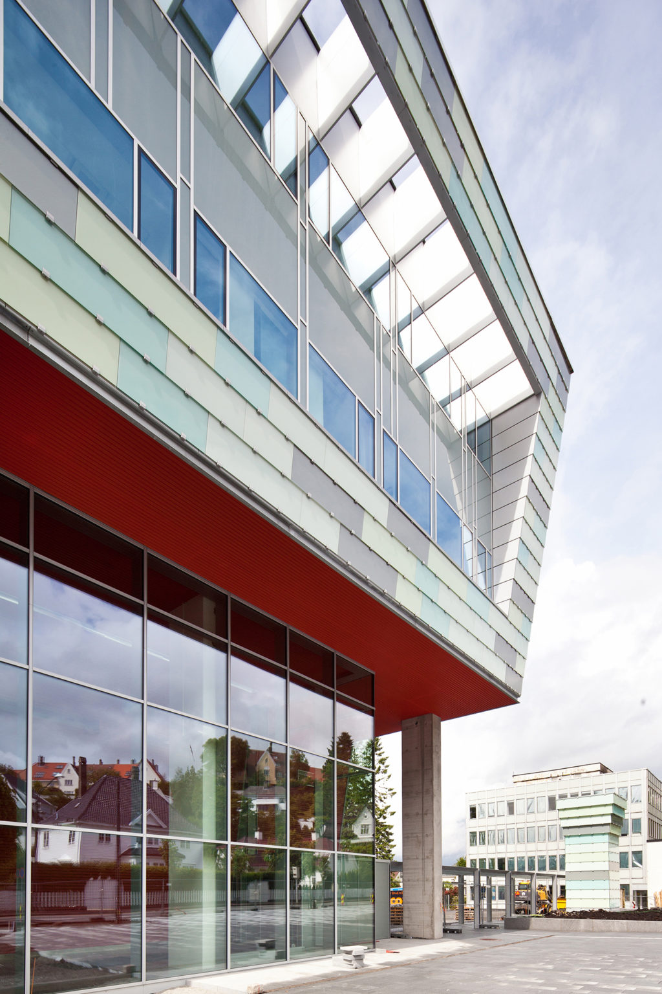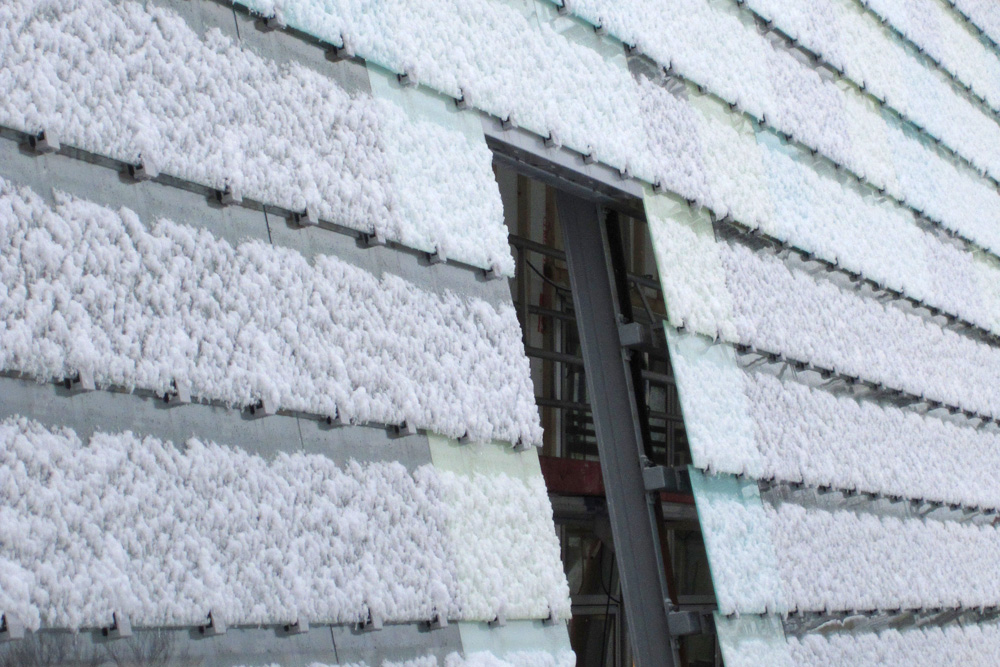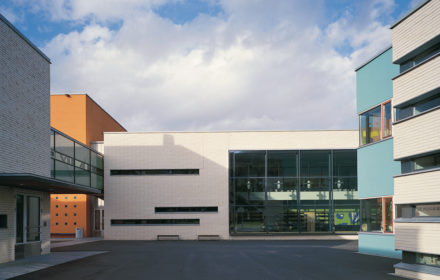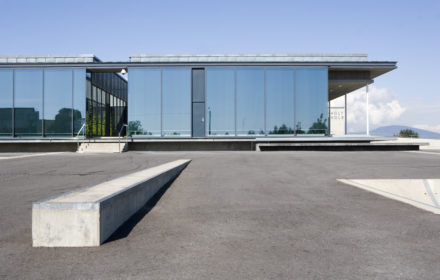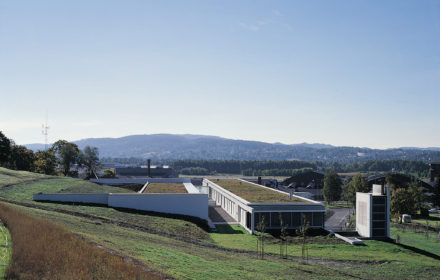National Dental Faculty
Bergen, Norway
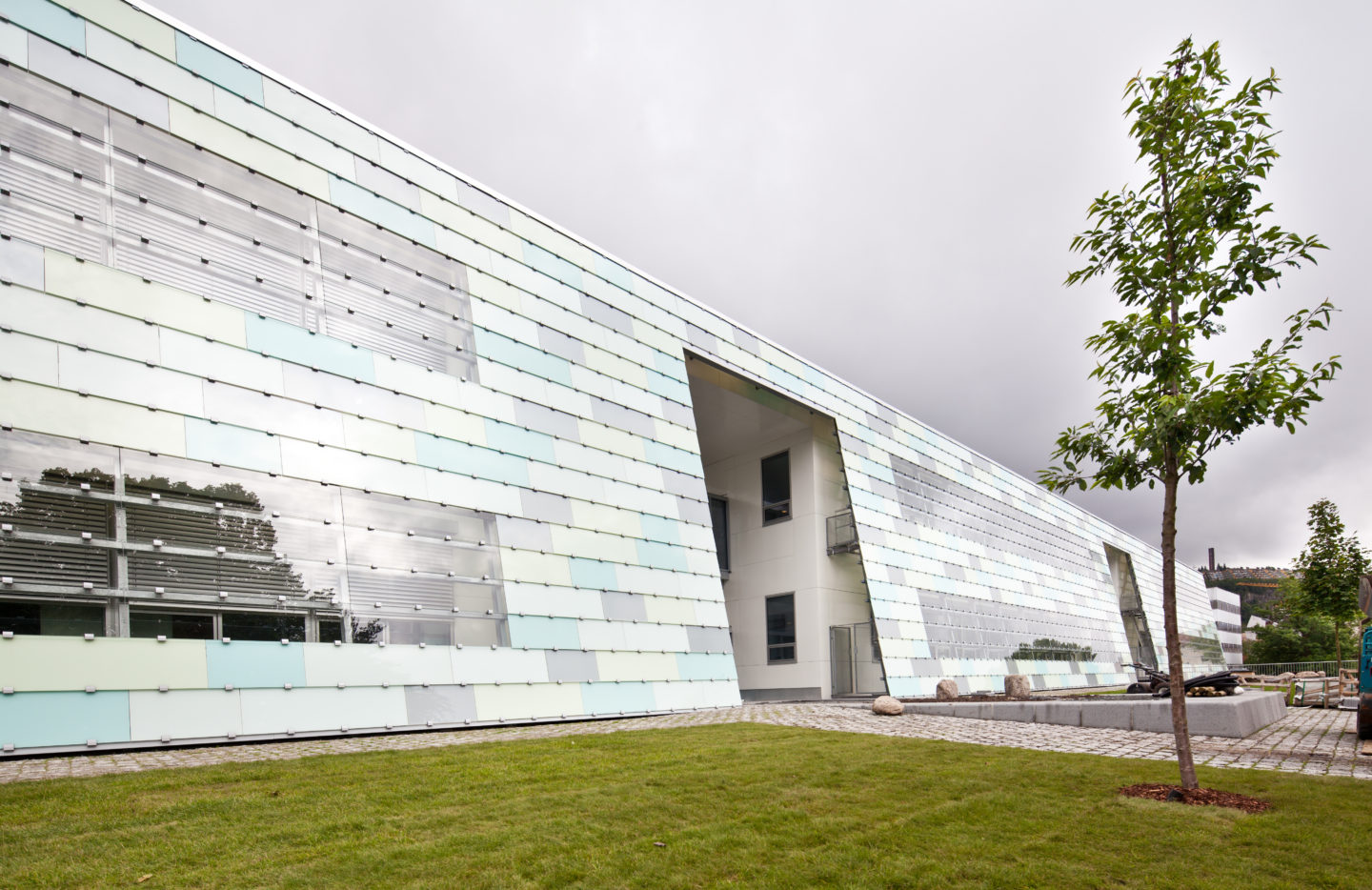
Winning first prize in an invited competition in 2004, KJ-A’s proposal sensitively translates the stringent technical and hygienic requirements required by the brief into an architectural narrative firmly bedded in its site and context.
Situated on a characteristically steep hillside overlooking Bergen city-centre, the building’s tapering volume negotiates the differing scale of the university buildings on the university campus to one side and a residential neighbourhood comprising private villas on the other. This subtle geometry is carried through into its angled façade, whose delicate array of glass shingles – subtly varied in colour in response to the pastel colours of neighbouring buildings – reminisces the surrounding terrain and, on bright days, presents a calm reflection of the sky.
The Dental Faculty functions as both a university facility and a dental hospital, accommodating both students and patients. Internally, a triple-height vestibule spans the entire length of the building and frames a generous common space at the heart of the building. In contrast to the calm, neutral colours and even lighting featured by the clinic spaces themselves, the vestibule and common spaces are marked out in signal red, introducing a sense of drama into the project.
More at: ArchDaily
